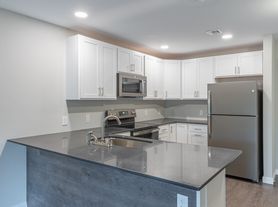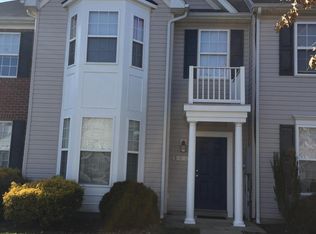Beautiful home on a peaceful, non-through street in desirable Cooke's Hope
just 10 minutes from the center of Easton. This 3-bedroom, 3 bath residence is entered via a broad, brick porch to center foyer which lends a comfortable spatial flow. The first-floor primary suite features a sitting area, tray ceiling, walk-in closet, and large bath with tiled shower. The living room is pleasingly spacious with a10-foot ceiling, subtle in-set lighting and custom bookcases flanking a gas fireplace. Adjacent is a brick-floored screened porch overlooking secluded gardens, and mature landscaping. The porch is accessible through French doors in the living room, as well as from the primary suite and kitchen. From the foyer is a library/study with attractive millwork built-ins; opposite is a semi-open formal dining room--both rooms feature elegant, tall windows. The quartz-topped kitchen includes a large center island, high-end appliances, and a casual dining area. Nearby is a laundry room and a separate mudroom opening to a two-car garage. The second floor provides an office, two ensuite guest rooms, and copious closet space throughout. A vast walk-in attic affords significant storage space. Cooke's Hope boasts a fitness center, tennis court, picnic pavilion, community dock/marina and 5 miles of maintained nature trails.
House for rent
$5,500/mo
7058 Thomas Ln, Easton, MD 21601
3beds
3,235sqft
Price may not include required fees and charges.
Singlefamily
Available Sat Nov 1 2025
Cats, dogs OK
Central air, electric
In unit laundry
2 Attached garage spaces parking
Natural gas, heat pump, fireplace
What's special
Gas fireplaceSignificant storage spaceWalk-in closetPeaceful non-through streetMature landscapingCustom bookcasesFrench doors
- 32 days |
- -- |
- -- |
Travel times
Zillow can help you save for your dream home
With a 6% savings match, a first-time homebuyer savings account is designed to help you reach your down payment goals faster.
Offer exclusive to Foyer+; Terms apply. Details on landing page.
Facts & features
Interior
Bedrooms & bathrooms
- Bedrooms: 3
- Bathrooms: 4
- Full bathrooms: 3
- 1/2 bathrooms: 1
Rooms
- Room types: Dining Room, Office
Heating
- Natural Gas, Heat Pump, Fireplace
Cooling
- Central Air, Electric
Appliances
- Included: Dishwasher, Double Oven, Dryer, Microwave, Refrigerator, Washer
- Laundry: In Unit, Laundry Room, Main Level
Features
- 9'+ Ceilings, Built-in Features, Eat-in Kitchen, Entry Level Bedroom, Floor Plan - Traditional, Formal/Separate Dining Room, Kitchen Island, Pantry, Walk In Closet, Wine Storage
- Has fireplace: Yes
Interior area
- Total interior livable area: 3,235 sqft
Property
Parking
- Total spaces: 2
- Parking features: Attached, Covered
- Has attached garage: Yes
- Details: Contact manager
Features
- Exterior features: Contact manager
Details
- Parcel number: 01092448
Construction
Type & style
- Home type: SingleFamily
- Property subtype: SingleFamily
Materials
- Roof: Asphalt
Condition
- Year built: 2004
Community & HOA
Community
- Features: Fitness Center, Tennis Court(s)
HOA
- Amenities included: Fitness Center, Tennis Court(s)
Location
- Region: Easton
Financial & listing details
- Lease term: Contact For Details
Price history
| Date | Event | Price |
|---|---|---|
| 9/26/2025 | Listed for rent | $5,500$2/sqft |
Source: Bright MLS #MDTA2011968 | ||
| 6/16/2023 | Listing removed | -- |
Source: Zillow Rentals | ||
| 4/15/2023 | Listed for rent | $5,500$2/sqft |
Source: Zillow Rentals | ||
| 3/15/2023 | Listing removed | -- |
Source: Zillow Rentals | ||
| 2/22/2023 | Price change | $5,500+20.9%$2/sqft |
Source: Zillow Rentals | ||

