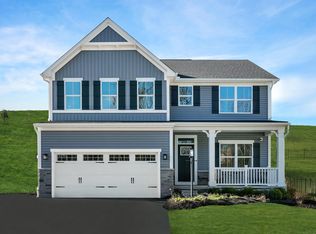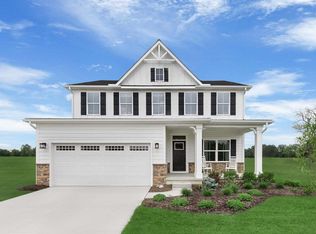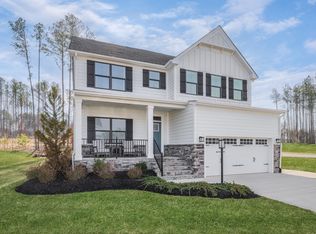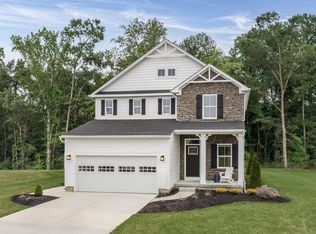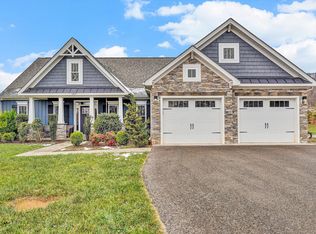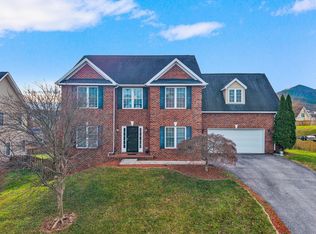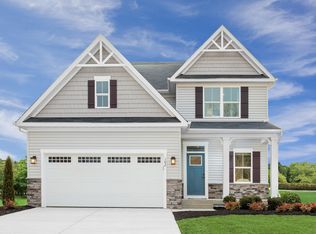Listed and sold same day.
Pending
Price increase: $85.7K (12/8)
$685,660
7059 Fairway Ridge Rd, Salem, VA 24153
6beds
4,059sqft
Est.:
Single Family Residence
Built in 2026
10,018.8 Square Feet Lot
$-- Zestimate®
$169/sqft
$42/mo HOA
What's special
- 33 days |
- 4 |
- 0 |
Zillow last checked: 8 hours ago
Listing updated: December 08, 2025 at 02:51am
Listed by:
MEG SMITH 540-353-2803,
MKB, REALTORS(r)
Source: RVAR,MLS#: 923266
Facts & features
Interior
Bedrooms & bathrooms
- Bedrooms: 6
- Bathrooms: 4
- Full bathrooms: 4
Primary bedroom
- Level: U
Bedroom 2
- Level: U
Bedroom 3
- Level: U
Bedroom 4
- Level: U
Bedroom 5
- Level: E
Bedroom 6
- Level: L
Other
- Level: E
Dining area
- Level: E
Eat in kitchen
- Level: E
Family room
- Level: E
Foyer
- Level: E
Kitchen
- Level: E
Laundry
- Level: U
Recreation room
- Level: L
Heating
- Forced Air Gas, Heat Pump Gas
Cooling
- Has cooling: Yes
Appliances
- Included: Dishwasher, Disposal, Microwave, Gas Range, Range Hood, Refrigerator
Features
- Flooring: Carpet, Ceramic Tile
- Doors: Fiberglass, Insulated
- Windows: Tilt-In
- Has basement: Yes
- Number of fireplaces: 1
- Fireplace features: Family Room
Interior area
- Total structure area: 4,433
- Total interior livable area: 4,059 sqft
- Finished area above ground: 3,036
- Finished area below ground: 1,023
Property
Parking
- Total spaces: 2
- Parking features: Attached, Paved, Garage Door Opener
- Has attached garage: Yes
- Covered spaces: 2
Features
- Levels: Two
- Stories: 2
- Patio & porch: Deck, Patio, Rear Porch
- Has view: Yes
Lot
- Size: 10,018.8 Square Feet
- Features: Cleared
Details
- Parcel number: 066.020344.000000
Construction
Type & style
- Home type: SingleFamily
- Architectural style: Colonial
- Property subtype: Single Family Residence
Materials
- Fiber Cement
Condition
- New Construction,Proposed
- New construction: Yes
- Year built: 2026
Utilities & green energy
- Electric: 2 Phase
- Sewer: Public Sewer
- Utilities for property: Underground Utilities
Community & HOA
Community
- Subdivision: The Ridge at Fairway Forest
HOA
- Has HOA: Yes
- HOA fee: $500 annually
Location
- Region: Salem
Financial & listing details
- Price per square foot: $169/sqft
- Tax assessed value: $86,400
- Annual tax amount: $6,894
- Date on market: 12/8/2025
- Road surface type: Paved
Estimated market value
Not available
Estimated sales range
Not available
$3,461/mo
Price history
Price history
| Date | Event | Price |
|---|---|---|
| 12/8/2025 | Pending sale | $685,660+14.3%$169/sqft |
Source: | ||
| 11/14/2025 | Listed for sale | $599,990-7.7%$148/sqft |
Source: | ||
| 11/11/2025 | Listing removed | $649,990$160/sqft |
Source: | ||
| 10/10/2025 | Listed for sale | $649,990-3%$160/sqft |
Source: | ||
| 7/28/2025 | Listing removed | $669,990$165/sqft |
Source: | ||
Public tax history
Public tax history
| Year | Property taxes | Tax assessment |
|---|---|---|
| 2025 | $890 | $86,400 |
Find assessor info on the county website
BuyAbility℠ payment
Est. payment
$4,082/mo
Principal & interest
$3286
Property taxes
$514
Other costs
$282
Climate risks
Neighborhood: 24153
Nearby schools
GreatSchools rating
- 7/10Oak Grove Elementary SchoolGrades: PK-5Distance: 2.1 mi
- 7/10Hidden Valley Middle SchoolGrades: 6-8Distance: 2.2 mi
- 9/10Hidden Valley High SchoolGrades: 9-12Distance: 3.4 mi
Schools provided by the listing agent
- Elementary: Oak Grove
- Middle: Hidden Valley
- High: Hidden Valley
Source: RVAR. This data may not be complete. We recommend contacting the local school district to confirm school assignments for this home.
- Loading
