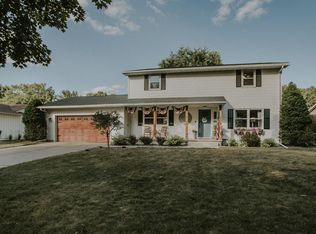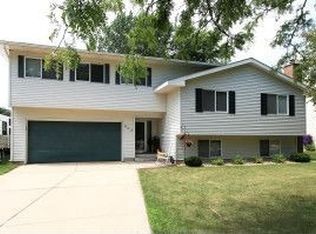Closed
$275,000
706 20th St SW, Austin, MN 55912
3beds
2,174sqft
Single Family Residence
Built in 1974
8,712 Square Feet Lot
$289,400 Zestimate®
$126/sqft
$1,942 Estimated rent
Home value
$289,400
Estimated sales range
Not available
$1,942/mo
Zestimate® history
Loading...
Owner options
Explore your selling options
What's special
Welcome home to this amazing home, located in the coveted Sun Valley Addition of Austin. Mature trees line these winding streets that meander along Turtle creek. This neighborhood has no shortage of eagles, owls, deer, turkey and fox which can be spotted frequenting this area. Enjoy sunsets on your back deck with views of the pond + woods beyond it. The main level of this home offers a unique and open layout with vaulted ceilings, two living areas, large brick fireplace and functional kitchen with a ton of cabinet and countertop space. Main level laundry and half bath. The upper level offers 3 bedrooms and a large bathroom with additional access from the primary bedroom. Come take a look today!
Zillow last checked: 8 hours ago
Listing updated: February 21, 2025 at 11:14pm
Listed by:
Matt Bartholomew 507-606-9600,
Real Broker, LLC.
Bought with:
Helen Cook
Real Broker, LLC
Source: NorthstarMLS as distributed by MLS GRID,MLS#: 6652380
Facts & features
Interior
Bedrooms & bathrooms
- Bedrooms: 3
- Bathrooms: 2
- Full bathrooms: 1
- 1/2 bathrooms: 1
Bedroom 1
- Level: Upper
- Area: 192 Square Feet
- Dimensions: 16x12
Bedroom 2
- Level: Upper
- Area: 132 Square Feet
- Dimensions: 12x11
Bedroom 3
- Level: Upper
- Area: 132 Square Feet
- Dimensions: 12x11
Dining room
- Level: Main
- Area: 165 Square Feet
- Dimensions: 15x11
Family room
- Level: Main
- Area: 234 Square Feet
- Dimensions: 18x13
Kitchen
- Level: Main
- Area: 121 Square Feet
- Dimensions: 11x11
Laundry
- Level: Main
- Area: 44 Square Feet
- Dimensions: 11x4
Living room
- Level: Main
- Area: 299 Square Feet
- Dimensions: 23x13
Recreation room
- Level: Lower
- Area: 228 Square Feet
- Dimensions: 19x12
Heating
- Forced Air
Cooling
- Central Air
Features
- Basement: Partial,Concrete,Storage Space,Sump Pump
- Number of fireplaces: 1
- Fireplace features: Brick, Wood Burning
Interior area
- Total structure area: 2,174
- Total interior livable area: 2,174 sqft
- Finished area above ground: 1,874
- Finished area below ground: 228
Property
Parking
- Total spaces: 2
- Parking features: Attached, Concrete
- Attached garage spaces: 2
- Details: Garage Dimensions (26x24)
Accessibility
- Accessibility features: None
Features
- Levels: Modified Two Story
- Stories: 2
- Patio & porch: Covered, Deck, Front Porch, Porch
- Pool features: None
- Fencing: None
Lot
- Size: 8,712 sqft
- Dimensions: 120 x 70
- Features: Irregular Lot
Details
- Foundation area: 1146
- Parcel number: 347400240
- Zoning description: Residential-Single Family
Construction
Type & style
- Home type: SingleFamily
- Property subtype: Single Family Residence
Materials
- Steel Siding, Concrete, Frame
- Roof: Age Over 8 Years,Asphalt
Condition
- Age of Property: 51
- New construction: No
- Year built: 1974
Utilities & green energy
- Electric: Fuses
- Gas: Natural Gas
- Sewer: City Sewer/Connected
- Water: City Water/Connected
Community & neighborhood
Location
- Region: Austin
- Subdivision: Sun Valley 3rd
HOA & financial
HOA
- Has HOA: No
Other
Other facts
- Road surface type: Paved
Price history
| Date | Event | Price |
|---|---|---|
| 2/19/2025 | Sold | $275,000+3.8%$126/sqft |
Source: | ||
| 2/2/2025 | Pending sale | $264,900$122/sqft |
Source: | ||
| 1/23/2025 | Listed for sale | $264,900+47.2%$122/sqft |
Source: | ||
| 2/28/2005 | Sold | $180,000$83/sqft |
Source: Public Record | ||
Public tax history
| Year | Property taxes | Tax assessment |
|---|---|---|
| 2024 | $3,362 +7.1% | $269,200 +3.4% |
| 2023 | $3,140 -4.2% | $260,400 |
| 2022 | $3,276 +7.4% | -- |
Find assessor info on the county website
Neighborhood: 55912
Nearby schools
GreatSchools rating
- 2/10Banfield Elementary SchoolGrades: PK,1-4Distance: 0.4 mi
- 4/10Ellis Middle SchoolGrades: 7-8Distance: 2.4 mi
- 4/10Austin Senior High SchoolGrades: 9-12Distance: 1.2 mi

Get pre-qualified for a loan
At Zillow Home Loans, we can pre-qualify you in as little as 5 minutes with no impact to your credit score.An equal housing lender. NMLS #10287.
Sell for more on Zillow
Get a free Zillow Showcase℠ listing and you could sell for .
$289,400
2% more+ $5,788
With Zillow Showcase(estimated)
$295,188
