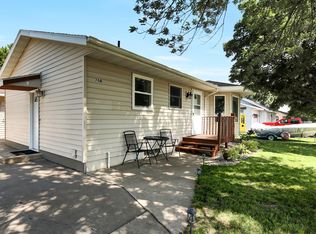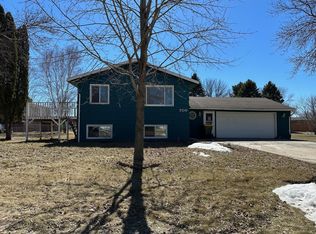Spacious 2-Bedroom Duplex in Willmar Available July 1st $1,100/month Welcome home to this bright and roomy 2-bedroom, 1-bath duplex located in a quiet neighborhood of Willmar, MN. With 1,300 square feet of living space plus an unfinished basement, there's plenty of room to spread out and make it your own. Property Features: 2 Bedrooms | 1 Bathroom 1,300 sq ft + Unfinished Basement In-unit Laundry Off-street Parking Included Central Air Conditioning & Heating Yard Space for Outdoor Enjoyment Kitchen & Appliances: Full-size Refrigerator Oven/Stove Dishwasher Location Highlights: Walkable to shops, coffee spots, and local banks Quiet, residential area with easy access to amenities Rental Terms: Rent: $1,100/month Security Deposit: $1,100 No Pets Available: July 1st Tenant pays utilities This is a great opportunity for someone seeking comfort, convenience, and space in a well-maintained duplex. Renter is responsible for all utilities, shoveling the drive way and maintaining the yard. No Smoking inside the property at all. If the house is not in the same state as it was when you moved in then security deposit will be forfeit.
This property is off market, which means it's not currently listed for sale or rent on Zillow. This may be different from what's available on other websites or public sources.


