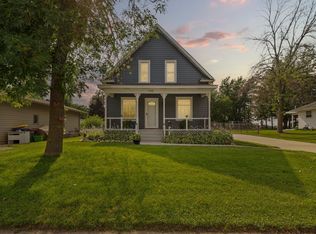Closed
$272,000
706 9th Ave SW, Faribault, MN 55021
3beds
2,548sqft
Single Family Residence
Built in 1954
0.58 Acres Lot
$281,100 Zestimate®
$107/sqft
$2,389 Estimated rent
Home value
$281,100
$233,000 - $340,000
$2,389/mo
Zestimate® history
Loading...
Owner options
Explore your selling options
What's special
Step into timeless charm and exceptional craftsmanship in this beautifully preserved 1954 rambler, proudly owned and lovingly cared for by just one owner. From the moment you arrive, you’ll appreciate the thoughtful design and enduring quality that sets this home apart. Inside, discover original hardwood floors hidden beneath the carpet in all three bedrooms and hallway—ready to be unveiled and enjoyed. The kitchen is a true gem, featuring custom built-in shelving and original details that reflect the care and intention poured into every inch of this home. From vintage light fixtures and classic tilework to the charming wallpaper, every element tells a story of craftsmanship and pride. Enjoy summer evenings on the covered porch, complete with custom-framed screens for comfort and functionality. The lower level offers a spacious family room, cedar closet, work bench and abundant storage options—ideal for hobbies, seasonal décor, or simply staying organized. Set on a rare double-deep lot, the professionally landscaped yard offers privacy, beauty, and room to roam. With endless storage throughout, this home combines classic appeal with practical living. Whether you’re drawn to its original character, incredible condition, or the spacious layout, this one-of-a-kind property is a true find. Don’t miss the opportunity to own a piece of history that has been so thoughtfully maintained from the start.
Zillow last checked: 8 hours ago
Listing updated: June 25, 2025 at 06:57am
Listed by:
Marissa Babcock 507-210-1617,
Weichert, REALTORS- Heartland
Bought with:
Becca Brinkman
Edina Realty, Inc.
Source: NorthstarMLS as distributed by MLS GRID,MLS#: 6724054
Facts & features
Interior
Bedrooms & bathrooms
- Bedrooms: 3
- Bathrooms: 2
- 3/4 bathrooms: 2
Bedroom 1
- Level: Main
- Area: 182 Square Feet
- Dimensions: 14x13
Bedroom 2
- Level: Main
- Area: 154 Square Feet
- Dimensions: 14x11
Bedroom 3
- Level: Main
- Area: 168 Square Feet
- Dimensions: 14x12
Dining room
- Level: Main
- Area: 154 Square Feet
- Dimensions: 11x14
Family room
- Level: Lower
- Area: 722 Square Feet
- Dimensions: 38x19
Kitchen
- Level: Main
- Area: 108 Square Feet
- Dimensions: 12x9
Living room
- Level: Main
- Area: 336 Square Feet
- Dimensions: 24x14
Office
- Level: Lower
- Area: 88 Square Feet
- Dimensions: 11x8
Screened porch
- Level: Main
- Area: 208 Square Feet
- Dimensions: 16x13
Storage
- Level: Lower
- Area: 504 Square Feet
- Dimensions: 36x14
Heating
- Boiler, Radiant
Cooling
- Wall Unit(s)
Appliances
- Included: Dryer, Exhaust Fan, Microwave, Range, Washer, Water Softener Rented
Features
- Basement: Finished,Partially Finished,Storage Space
- Has fireplace: No
Interior area
- Total structure area: 2,548
- Total interior livable area: 2,548 sqft
- Finished area above ground: 1,274
- Finished area below ground: 0
Property
Parking
- Total spaces: 1
- Parking features: Attached
- Attached garage spaces: 1
- Details: Garage Dimensions (13x20)
Accessibility
- Accessibility features: None
Features
- Levels: One
- Stories: 1
- Patio & porch: Covered, Rear Porch, Screened
Lot
- Size: 0.58 Acres
- Dimensions: 85 x 296
- Features: Irregular Lot, Many Trees
Details
- Additional structures: Storage Shed
- Foundation area: 1274
- Parcel number: 1836475006
- Zoning description: Residential-Single Family
Construction
Type & style
- Home type: SingleFamily
- Property subtype: Single Family Residence
Materials
- Wood Siding
- Roof: Age Over 8 Years
Condition
- Age of Property: 71
- New construction: No
- Year built: 1954
Utilities & green energy
- Gas: Natural Gas
- Sewer: City Sewer/Connected
- Water: City Water/Connected
Community & neighborhood
Location
- Region: Faribault
- Subdivision: State
HOA & financial
HOA
- Has HOA: No
Price history
| Date | Event | Price |
|---|---|---|
| 6/24/2025 | Sold | $272,000+0.8%$107/sqft |
Source: | ||
| 6/12/2025 | Pending sale | $269,900$106/sqft |
Source: | ||
| 6/3/2025 | Listed for sale | $269,900$106/sqft |
Source: | ||
Public tax history
| Year | Property taxes | Tax assessment |
|---|---|---|
| 2025 | $2,582 +5.6% | $245,400 +6.6% |
| 2024 | $2,444 +2.3% | $230,200 +4.2% |
| 2023 | $2,390 +16.6% | $221,000 +5.2% |
Find assessor info on the county website
Neighborhood: 55021
Nearby schools
GreatSchools rating
- 4/10Jefferson Elementary SchoolGrades: PK-5Distance: 0.3 mi
- 2/10Faribault Middle SchoolGrades: 6-8Distance: 1 mi
- 4/10Faribault Senior High SchoolGrades: 9-12Distance: 0.2 mi

Get pre-qualified for a loan
At Zillow Home Loans, we can pre-qualify you in as little as 5 minutes with no impact to your credit score.An equal housing lender. NMLS #10287.
Sell for more on Zillow
Get a free Zillow Showcase℠ listing and you could sell for .
$281,100
2% more+ $5,622
With Zillow Showcase(estimated)
$286,722