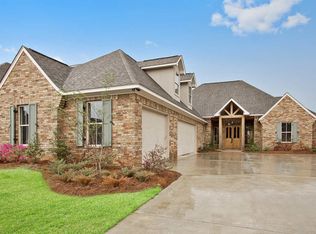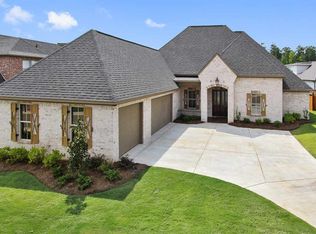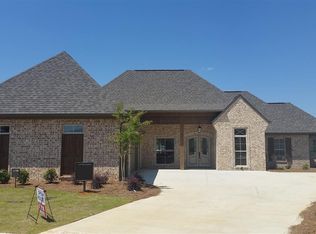Absolutely stunning 2,364 sq ft 3 bedrooms 2 Baths home all on one level in highly sought after Latter Rayne!! This beautiful home is nestled near the cul-de-sac and will invite you right in with its phenomenal curb appeal. As soon as you walk in the foyer you will be greated by the the custom mill work and craftsmanship of the formal dining room and living area. Beautiful hard wood floors, tall ceilings, lots of window and plenty of natural light,neutral paint colors throughout. The cooks delight kitchen has a commercial grade Kitchen-Aid all stainless steel appliances, custom made vent-hood, great size island and lots of counter space. Great size master suite, double vanities, jetted tub, walk in shower, huge closet with built-ins. Both guest bedrooms share the bath in the hallway. High end granite throughout. Absolutely fabulous flowing floor plan. Great back yard- an entertainer's dream, features a brand new wood burning fireplace, grill, oversized covered back patio allows lots of seating room and the back yard is beautifully landscaped for your enjoyment and fully fenced for your privacy. This home's custom finishes are absolutely amazing. Call today to schedule your private tour.
This property is off market, which means it's not currently listed for sale or rent on Zillow. This may be different from what's available on other websites or public sources.



