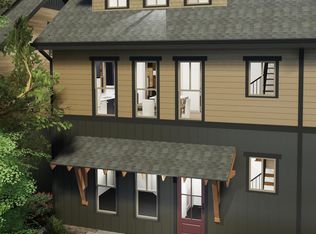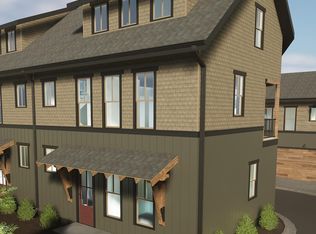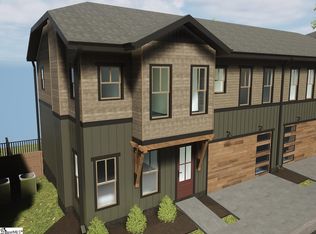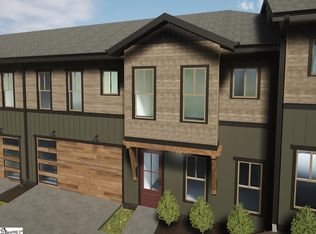Sold for $525,500
$525,500
706 Anderson Rd LOT 4, Greenville, SC 29601
2beds
1,569sqft
Townhouse, Residential
Built in 2025
1,431 Square Feet Lot
$527,100 Zestimate®
$335/sqft
$2,263 Estimated rent
Home value
$527,100
$501,000 - $553,000
$2,263/mo
Zestimate® history
Loading...
Owner options
Explore your selling options
What's special
15 sold only 2 remaining, don't miss your chance to live within walking distance of downtown Greenville! This three story, move-in ready unit, features our "more house than townhouse" design! As you walk into this light-filled, three story cottage, you will step into the foyer with an open stairway, which is open to all three levels. A flex/bedroom, with ensuite full bath and walk-in closet, the perfect space for guests, completes level 1. On level 2, you will find an open floor plan with plenty of space to relax with family and friends. Off the great room and kitchen is the Sunset Porch, perfect for morning coffee. Level 3 is a private space designed for the owners! A loft space, open to below, greets you as you enter level 3, followed by the owners bedroom with ensuite bathroom. The bath includes a double vanity, walk-in tile shower, and a spacious walk-in closet. The laundry closet completes the amenities on level 3. Listing agent is designer/developer/builder.
Zillow last checked: 8 hours ago
Listing updated: October 13, 2025 at 09:04am
Listed by:
Trey Cole 864-251-5680,
Coldwell Banker Caine/Williams
Bought with:
Mary Champagne
RE/MAX Moves Greer
Source: Greater Greenville AOR,MLS#: 1557428
Facts & features
Interior
Bedrooms & bathrooms
- Bedrooms: 2
- Bathrooms: 3
- Full bathrooms: 2
- 1/2 bathrooms: 1
Primary bedroom
- Area: 180
- Dimensions: 15 x 12
Bedroom 2
- Area: 156
- Dimensions: 13 x 12
Primary bathroom
- Features: Double Sink, Full Bath, Shower Only, Walk-In Closet(s)
Dining room
- Area: 99
- Dimensions: 11 x 9
Family room
- Area: 224
- Dimensions: 14 x 16
Kitchen
- Area: 153
- Dimensions: 9 x 17
Heating
- Forced Air, Natural Gas, Damper Controlled
Cooling
- Central Air, Electric, Damper Controlled
Appliances
- Included: Dishwasher, Disposal, Free-Standing Gas Range, Refrigerator, Gas Oven, Microwave, Range Hood, Gas Water Heater, Tankless Water Heater
- Laundry: Laundry Closet, Stackable Accommodating
Features
- High Ceilings, Ceiling Fan(s), Vaulted Ceiling(s), Open Floorplan, Walk-In Closet(s), Countertops – Quartz, Radon System
- Flooring: Ceramic Tile, Wood, Concrete
- Basement: None
- Has fireplace: No
- Fireplace features: None
Interior area
- Total structure area: 1,569
- Total interior livable area: 1,569 sqft
Property
Parking
- Total spaces: 2
- Parking features: Attached, Garage Door Opener, Key Pad Entry, Concrete
- Attached garage spaces: 2
- Has uncovered spaces: Yes
Features
- Levels: Three Or More
- Stories: 3
- Patio & porch: Deck, Rear Porch
Lot
- Size: 1,431 sqft
- Dimensions: 27 x 53
- Features: Sidewalk, Few Trees, 1/2 Acre or Less
Details
- Parcel number: TBD
Construction
Type & style
- Home type: Townhouse
- Architectural style: Contemporary,Craftsman
- Property subtype: Townhouse, Residential
Materials
- Hardboard Siding
- Foundation: Slab
- Roof: Architectural
Condition
- New Construction
- New construction: Yes
- Year built: 2025
Details
- Builder model: Upland Ctg
- Builder name: Trey Cole
Utilities & green energy
- Sewer: Public Sewer
- Water: Public
- Utilities for property: Underground Utilities
Community & neighborhood
Security
- Security features: Security System Owned, Smoke Detector(s), Prewired
Community
- Community features: Sidewalks, Lawn Maintenance
Location
- Region: Greenville
- Subdivision: Bohemian Cottages
Price history
| Date | Event | Price |
|---|---|---|
| 10/10/2025 | Sold | $525,500-0.7%$335/sqft |
Source: | ||
| 9/8/2025 | Pending sale | $529,000$337/sqft |
Source: | ||
| 11/14/2024 | Listed for sale | $529,000$337/sqft |
Source: | ||
Public tax history
Tax history is unavailable.
Neighborhood: Sterling
Nearby schools
GreatSchools rating
- 3/10Hollis AcademyGrades: PK-5Distance: 0.8 mi
- 5/10Sevier Middle SchoolGrades: 6-8Distance: 5.7 mi
- 8/10Greenville Senior High AcademyGrades: 9-12Distance: 0.5 mi
Schools provided by the listing agent
- Elementary: Hollis
- Middle: Sevier
- High: Greenville
Source: Greater Greenville AOR. This data may not be complete. We recommend contacting the local school district to confirm school assignments for this home.
Get a cash offer in 3 minutes
Find out how much your home could sell for in as little as 3 minutes with a no-obligation cash offer.
Estimated market value
$527,100



