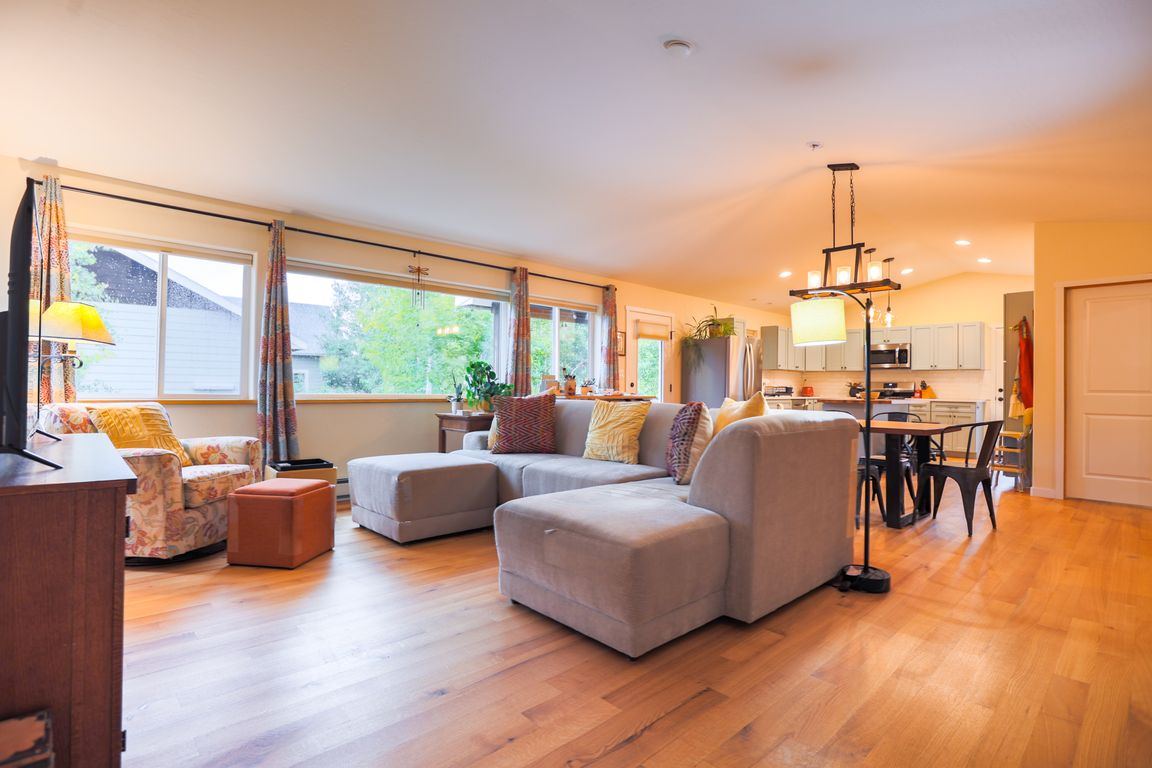
ActivePrice cut: $20K (11/4)
$675,000
2beds
1,216sqft
706 Andrew Lane, Gunnison, CO 81230
2beds
1,216sqft
Stick built
Built in 2021
8,276 sqft
2 Attached garage spaces
$555 price/sqft
What's special
Low-maintenance yardEasy careComfortable in sizeAmple closet spaceSpacious laundry roomBeautifully landscaped groundsDual vanity
Welcome to 706 Andrew Lane, a modern 2-bedroom, 1-bathroom home built in 2021 with 1,216 square feet of thoughtfully designed living space. Inside, the open and light-filled floor plan offers a seamless flow between the living, dining, and kitchen areas, with ample closet space throughout to keep life organized. The stunning ...
- 73 days |
- 371 |
- 17 |
Source: CREN,MLS#: 828784
Travel times
Living Room
Kitchen
Primary Bedroom
Zillow last checked: 8 hours ago
Listing updated: November 03, 2025 at 04:59pm
Listed by:
Meaghan Nicholl 970-497-9045,
RE/MAX Community Brokers
Source: CREN,MLS#: 828784
Facts & features
Interior
Bedrooms & bathrooms
- Bedrooms: 2
- Bathrooms: 1
- Full bathrooms: 1
Primary bedroom
- Level: Main
- Area: 187
- Dimensions: 11 x 17
Bedroom 2
- Area: 144
- Dimensions: 12 x 12
Dining room
- Features: Eat-in Kitchen, Kitchen Island, Kitchen/Dining
- Area: 228
- Dimensions: 12 x 19
Kitchen
- Area: 168
- Dimensions: 12 x 14
Living room
- Area: 228
- Dimensions: 12 x 19
Cooling
- Ceiling Fan(s)
Appliances
- Included: Dishwasher, Disposal, Dryer, Microwave, Range, Refrigerator, Washer
- Laundry: W/D Hookup
Features
- Ceiling Fan(s), Vaulted Ceiling(s), Pantry, Walk-In Closet(s)
- Flooring: Hardwood, Vinyl
- Windows: Window Coverings
- Basement: Crawl Space
Interior area
- Total structure area: 1,216
- Total interior livable area: 1,216 sqft
- Finished area above ground: 1,216
Video & virtual tour
Property
Parking
- Total spaces: 2
- Parking features: Attached Garage, Garage Door Opener
- Attached garage spaces: 2
Features
- Levels: One
- Stories: 1
- Patio & porch: Patio
- Exterior features: Landscaping
Lot
- Size: 8,276.4 Square Feet
- Features: Cul-De-Sac
Details
- Additional structures: Shed(s), Shed/Storage
- Parcel number: 378702243031
- Zoning description: Residential Single Family
Construction
Type & style
- Home type: SingleFamily
- Architectural style: Ranch
- Property subtype: Stick Built
Materials
- Wood Frame, Concrete
- Roof: Composition
Condition
- New construction: No
- Year built: 2021
Utilities & green energy
- Sewer: Public Sewer
- Water: City Water
- Utilities for property: Electricity Connected, Internet, Natural Gas Connected, Phone - Cell Reception
Community & HOA
Community
- Subdivision: Meadow Vista South
HOA
- Has HOA: No
Location
- Region: Gunnison
- Elevation: 7710
Financial & listing details
- Price per square foot: $555/sqft
- Tax assessed value: $574,430
- Annual tax amount: $1,810
- Date on market: 9/26/2025
- Electric utility on property: Yes
- Road surface type: Paved