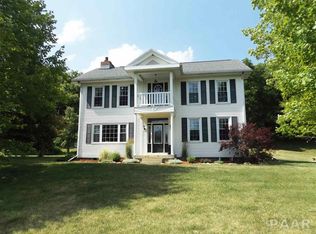Sold for $210,000
$210,000
706 Banta Rd, Lowpoint, IL 61545
2beds
2,834sqft
Single Family Residence, Residential
Built in 1975
4.4 Acres Lot
$211,600 Zestimate®
$74/sqft
$1,961 Estimated rent
Home value
$211,600
Estimated sales range
Not available
$1,961/mo
Zestimate® history
Loading...
Owner options
Explore your selling options
What's special
Enjoy the rustic vibe of this unique "cabin in the woods" home. Most of the property was hand built with wood from the property and stone from the creek bed. Original home was started in 1975 and addition was 1984. Enjoy a dip in the in ground pool while surrounded by nature. Kitchen features quartzite countertops and handmade cabinets. Inviting LR w/electric fireplace and lots of natural light. Large very open LR. Basement has full bath, gas fireplace, and walks out to deck and pool. Beautiful wooded views. 3 car garage (2009) plus shed. Other updates include roof- 2015, kitchen counters and appliances- 2014, furnace/ac- 2016, Generac whole house generator- 2016, water heater- 2017, new well liner to house & down well, new holding tank- 2020, washer/dryer-2021, Anderson windows on original part of house- 2023, new pool pump and sand filter- 2025. Prefer to sell as-is with inspections. Pool heater does not work. Gas fpl. downstairs believed to work but has not been used in years. Septic pumped in 2023. Lowpoint address but Metamora schools. Come take a look at this one of a kind property.
Zillow last checked: 8 hours ago
Listing updated: January 07, 2026 at 12:09pm
Listed by:
William L Molleck Mobile:309-360-2311,
RE/MAX Traders Unlimited
Bought with:
Alex J Smith, 475164837
Keller Williams Premier Realty
Source: RMLS Alliance,MLS#: PA1258987 Originating MLS: Peoria Area Association of Realtors
Originating MLS: Peoria Area Association of Realtors

Facts & features
Interior
Bedrooms & bathrooms
- Bedrooms: 2
- Bathrooms: 3
- Full bathrooms: 2
- 1/2 bathrooms: 1
Bedroom 1
- Level: Upper
- Dimensions: 17ft 0in x 13ft 0in
Bedroom 2
- Level: Upper
- Dimensions: 21ft 6in x 20ft 0in
Other
- Level: Main
- Dimensions: 14ft 0in x 7ft 0in
Family room
- Level: Main
- Dimensions: 16ft 6in x 12ft 0in
Kitchen
- Level: Main
- Dimensions: 14ft 0in x 11ft 0in
Laundry
- Level: Main
Living room
- Level: Main
- Dimensions: 24ft 0in x 20ft 0in
Lower level
- Area: 688
Main level
- Area: 1213
Upper level
- Area: 933
Heating
- Propane
Cooling
- Central Air, Whole House Fan
Appliances
- Included: Dishwasher, Dryer, Microwave, Range, Refrigerator, Washer, Electric Water Heater
Features
- Ceiling Fan(s)
- Windows: Blinds
- Has basement: Yes
- Number of fireplaces: 1
- Fireplace features: Electric, Gas Log
Interior area
- Total structure area: 2,834
- Total interior livable area: 2,834 sqft
Property
Parking
- Total spaces: 3
- Parking features: Detached, Oversized
- Garage spaces: 3
- Details: Number Of Garage Remotes: 1
Features
- Patio & porch: Deck, Patio
- Pool features: In Ground
Lot
- Size: 4.40 Acres
- Dimensions: 4.4 acres
- Features: Ravine, Wooded
Details
- Additional structures: Shed(s)
- Parcel number: 0223400007
- Zoning description: Ag
Construction
Type & style
- Home type: SingleFamily
- Property subtype: Single Family Residence, Residential
Materials
- Block, Frame, Stone, Wood Siding
- Foundation: Block, Stone
- Roof: Shingle
Condition
- New construction: No
- Year built: 1975
Utilities & green energy
- Sewer: Septic Tank
- Water: Private
Community & neighborhood
Location
- Region: Lowpoint
- Subdivision: None
Other
Other facts
- Road surface type: Gravel
Price history
| Date | Event | Price |
|---|---|---|
| 9/16/2025 | Sold | $210,000-17.6%$74/sqft |
Source: | ||
| 9/5/2025 | Pending sale | $255,000$90/sqft |
Source: | ||
| 8/12/2025 | Price change | $255,000-3.8%$90/sqft |
Source: | ||
| 7/10/2025 | Price change | $265,000-3.6%$94/sqft |
Source: | ||
| 6/27/2025 | Listed for sale | $275,000$97/sqft |
Source: | ||
Public tax history
| Year | Property taxes | Tax assessment |
|---|---|---|
| 2024 | $6,314 +13.2% | $88,123 +10% |
| 2023 | $5,576 +8.3% | $80,141 +9% |
| 2022 | $5,149 +6% | $73,530 +5.9% |
Find assessor info on the county website
Neighborhood: 61545
Nearby schools
GreatSchools rating
- 6/10Metamora Grade SchoolGrades: PK-8Distance: 5.9 mi
- 9/10Metamora High SchoolGrades: 9-12Distance: 5.5 mi
Schools provided by the listing agent
- High: Metamora
Source: RMLS Alliance. This data may not be complete. We recommend contacting the local school district to confirm school assignments for this home.
Get pre-qualified for a loan
At Zillow Home Loans, we can pre-qualify you in as little as 5 minutes with no impact to your credit score.An equal housing lender. NMLS #10287.
