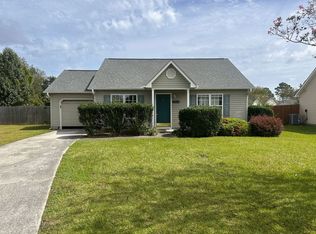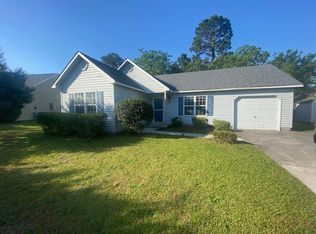Sold for $289,000 on 11/14/25
Zestimate®
$289,000
706 Bent Twig Court, Wilmington, NC 28411
2beds
1,032sqft
Single Family Residence
Built in 1996
0.28 Acres Lot
$289,000 Zestimate®
$280/sqft
$1,947 Estimated rent
Home value
$289,000
$272,000 - $306,000
$1,947/mo
Zestimate® history
Loading...
Owner options
Explore your selling options
What's special
For a great starter, empty nester or investor home, this 2 bedroom, 2 bathroom patio home has a lot to offer. Interior deep cleaned, walls & trim freshly painted, duct work cleaned, new Living room & dining room fans/light fixtures added, & new kitchen pulls installed. Relax in the great room with a vaulted ceiling & a wood burning fireplace. A vaulted primary suite offers a walk-in closet & a double sink bathroom. Ease out the sliding door to a large patio excellent for grilling, lounging & entertaining. Easy access to this oasis is also offered by way of the slider at the dining room. The guest bedroom has carpet & the rest has LVP & tile flooring. The spacious back yard offers a privacy fence & a convenient storage building. The whole family can enjoy the low volume traffic on a near secluded cul-de-sac lot. Come experience the cozy charm of this transitional home why it is still available.
Zillow last checked: 8 hours ago
Listing updated: November 14, 2025 at 02:17pm
Listed by:
The Andrews Team 910-540-9879,
Coldwell Banker Sea Coast Advantage
Bought with:
Jessika D Jarrell, 297810
Coldwell Banker Sea Coast Advantage-CB
Source: Hive MLS,MLS#: 100517149 Originating MLS: Brunswick County Association of Realtors
Originating MLS: Brunswick County Association of Realtors
Facts & features
Interior
Bedrooms & bathrooms
- Bedrooms: 2
- Bathrooms: 2
- Full bathrooms: 2
Primary bedroom
- Level: Main
Bedroom 1
- Level: Main
Breakfast nook
- Level: Main
Kitchen
- Level: Main
Living room
- Level: Main
Heating
- Heat Pump, Electric
Cooling
- Heat Pump
Appliances
- Included: Electric Oven, Washer, Refrigerator, Dryer, Dishwasher
- Laundry: Laundry Closet
Features
- Walk-in Closet(s), Vaulted Ceiling(s), High Ceilings, Ceiling Fan(s), Blinds/Shades, Walk-In Closet(s)
- Flooring: LVT/LVP, Carpet, Tile
- Doors: Storm Door(s)
- Windows: Thermal Windows
- Basement: None
- Attic: Pull Down Stairs
Interior area
- Total structure area: 1,032
- Total interior livable area: 1,032 sqft
Property
Parking
- Parking features: Concrete
Accessibility
- Accessibility features: None
Features
- Levels: One
- Stories: 1
- Patio & porch: Open, Covered, Patio, Porch
- Exterior features: Storm Doors
- Pool features: None
- Fencing: Privacy,Full,Back Yard,Wood
- Waterfront features: None
Lot
- Size: 0.28 Acres
- Dimensions: 39 x 81 x 161 x 36 x 157
- Features: Cul-De-Sac, Level
Details
- Additional structures: Shed(s)
- Parcel number: R03514003027000
- Zoning: R-15
- Special conditions: Standard
Construction
Type & style
- Home type: SingleFamily
- Architectural style: Patio
- Property subtype: Single Family Residence
Materials
- Vinyl Siding
- Foundation: Slab
- Roof: Shingle
Condition
- New construction: No
- Year built: 1996
Details
- Warranty included: Yes
Utilities & green energy
- Sewer: County Sewer
- Water: County Water
- Utilities for property: Cable Available, Sewer Connected, Water Connected
Green energy
- Green verification: None
Community & neighborhood
Security
- Security features: Smoke Detector(s)
Location
- Region: Wilmington
- Subdivision: Saratoga Place
HOA & financial
HOA
- Has HOA: No
- Amenities included: None
Other
Other facts
- Listing agreement: Exclusive Right To Sell
- Listing terms: Cash,Conventional
Price history
| Date | Event | Price |
|---|---|---|
| 11/14/2025 | Sold | $289,000$280/sqft |
Source: | ||
| 10/21/2025 | Contingent | $289,000$280/sqft |
Source: | ||
| 10/7/2025 | Price change | $289,000-7.3%$280/sqft |
Source: | ||
| 7/23/2025 | Price change | $311,900-4.9%$302/sqft |
Source: | ||
| 7/3/2025 | Listed for sale | $328,000+120.1%$318/sqft |
Source: | ||
Public tax history
| Year | Property taxes | Tax assessment |
|---|---|---|
| 2024 | $1,059 +0.6% | $188,500 |
| 2023 | $1,053 -0.9% | $188,500 |
| 2022 | $1,062 +1.7% | $188,500 |
Find assessor info on the county website
Neighborhood: Murraysville
Nearby schools
GreatSchools rating
- 8/10Murrayville ElementaryGrades: PK-5Distance: 1 mi
- 9/10Emma B Trask MiddleGrades: 6-8Distance: 1.8 mi
- 4/10Emsley A Laney HighGrades: 9-12Distance: 1.6 mi
Schools provided by the listing agent
- Elementary: Murrayville
- Middle: Trask
- High: Laney
Source: Hive MLS. This data may not be complete. We recommend contacting the local school district to confirm school assignments for this home.

Get pre-qualified for a loan
At Zillow Home Loans, we can pre-qualify you in as little as 5 minutes with no impact to your credit score.An equal housing lender. NMLS #10287.
Sell for more on Zillow
Get a free Zillow Showcase℠ listing and you could sell for .
$289,000
2% more+ $5,780
With Zillow Showcase(estimated)
$294,780
