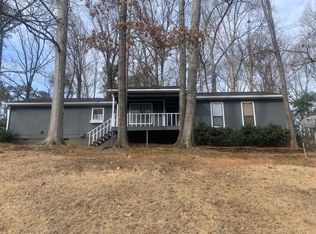Closed
$453,000
706 Briarleigh Ct SW, Mableton, GA 30126
4beds
2,906sqft
Single Family Residence, Residential
Built in 1989
0.37 Acres Lot
$452,200 Zestimate®
$156/sqft
$3,663 Estimated rent
Home value
$452,200
$421,000 - $488,000
$3,663/mo
Zestimate® history
Loading...
Owner options
Explore your selling options
What's special
Welcome to your dream home in the heart of the desirable Glenleigh Park neighborhood! Nestled on a quiet cul-de-sac, this beautifully maintained residence offers unbeatable curb appeal with a full-length front porch perfect for morning coffee or evening chats. Step inside to discover multiple sunlit living areas designed for both relaxation and entertaining. The heart of the home is the stunning kitchen, complete with granite countertops, a central island, and eat in kitchen space for gathering with friends and family. Upstairs, you’ll find four bedrooms, including a serene owner’s suite that offers a peaceful retreat at the end of the day. Need extra space? The finished basement bonus room is ideal for a playroom, teen lounge, home theater, or home office, the possibilities are endless! Love the outdoors? Enjoy your private, fully fenced backyard oasis with a spacious deck—ideal for summer BBQs, quiet evenings under the stars, or playtime with pets and kids. All this in an unbeatable location, just minutes to shopping, the Silver Comet Trail, Truist Park, and easy freeway access. Style. Comfort. Location. This one has it all. The washer, dryer, refrigerator, gas grill and some of the outdoor furniture is staying with the home making this home move in ready for any new homeowner. Glenleigh Park is associated with Glenleigh down the street and has the opportunity to be a facility member for $650 a y
Zillow last checked: 8 hours ago
Listing updated: June 10, 2025 at 10:55pm
Listing Provided by:
Heather Young,
Berkshire Hathaway HomeServices Georgia Properties
Bought with:
Mindy Bell, 383955
Keller Williams Realty Peachtree Rd.
Source: FMLS GA,MLS#: 7564285
Facts & features
Interior
Bedrooms & bathrooms
- Bedrooms: 4
- Bathrooms: 3
- Full bathrooms: 2
- 1/2 bathrooms: 1
Primary bedroom
- Features: Other
- Level: Other
Bedroom
- Features: Other
Primary bathroom
- Features: Double Vanity, Separate Tub/Shower, Soaking Tub, Vaulted Ceiling(s)
Dining room
- Features: Separate Dining Room
Kitchen
- Features: Cabinets Stain, Eat-in Kitchen, Kitchen Island, Pantry, Stone Counters
Heating
- Central
Cooling
- Ceiling Fan(s), Central Air
Appliances
- Included: Dishwasher, Disposal, Dryer, Gas Range, Gas Water Heater, Microwave, Refrigerator, Self Cleaning Oven, Washer
- Laundry: Laundry Room, Upper Level
Features
- Double Vanity, High Ceilings 9 ft Lower, High Ceilings 9 ft Main, Walk-In Closet(s)
- Flooring: Carpet, Vinyl
- Windows: Insulated Windows, Skylight(s)
- Basement: Driveway Access,Finished
- Attic: Pull Down Stairs
- Number of fireplaces: 1
- Fireplace features: Family Room
- Common walls with other units/homes: No Common Walls
Interior area
- Total structure area: 2,906
- Total interior livable area: 2,906 sqft
- Finished area above ground: 2,506
- Finished area below ground: 400
Property
Parking
- Total spaces: 4
- Parking features: Driveway, Garage, Garage Door Opener, Garage Faces Rear, Garage Faces Side, Parking Pad
- Garage spaces: 2
- Has uncovered spaces: Yes
Accessibility
- Accessibility features: None
Features
- Levels: Three Or More
- Patio & porch: Covered, Deck, Enclosed, Front Porch, Rooftop
- Exterior features: Private Yard, No Dock
- Pool features: None
- Spa features: None
- Fencing: Back Yard,Privacy,Wood
- Has view: Yes
- View description: City
- Waterfront features: None
- Body of water: None
Lot
- Size: 0.37 Acres
- Features: Back Yard, Cul-De-Sac, Front Yard, Landscaped
Details
- Additional structures: Garage(s)
- Parcel number: 17004100250
- Other equipment: Dehumidifier
- Horse amenities: None
Construction
Type & style
- Home type: SingleFamily
- Architectural style: Traditional
- Property subtype: Single Family Residence, Residential
Materials
- Other
- Foundation: Concrete Perimeter
- Roof: Shingle
Condition
- Resale
- New construction: No
- Year built: 1989
Utilities & green energy
- Electric: None
- Sewer: Public Sewer
- Water: Public
- Utilities for property: Cable Available, Electricity Available, Natural Gas Available, Water Available
Green energy
- Energy efficient items: None
- Energy generation: None
Community & neighborhood
Security
- Security features: Carbon Monoxide Detector(s), Fire Alarm, Security System Owned
Community
- Community features: Homeowners Assoc, Near Schools, Near Shopping, Near Trails/Greenway
Location
- Region: Mableton
- Subdivision: Glenleigh Park
HOA & financial
HOA
- Has HOA: Yes
- HOA fee: $600 annually
- Services included: Maintenance Grounds
- Association phone: 404-583-6205
Other
Other facts
- Road surface type: Paved
Price history
| Date | Event | Price |
|---|---|---|
| 6/10/2025 | Pending sale | $450,000-0.7%$155/sqft |
Source: | ||
| 6/6/2025 | Sold | $453,000+0.7%$156/sqft |
Source: | ||
| 4/30/2025 | Listed for sale | $450,000+25%$155/sqft |
Source: | ||
| 7/27/2021 | Sold | $360,000+35.9%$124/sqft |
Source: Public Record | ||
| 12/20/2016 | Listing removed | $264,900$91/sqft |
Source: KELLER WILLIAMS RLTY-PTREE RD #5746685 | ||
Public tax history
| Year | Property taxes | Tax assessment |
|---|---|---|
| 2024 | $3,866 +16.3% | $140,948 |
| 2023 | $3,324 -14.6% | $140,948 |
| 2022 | $3,893 +0.4% | $140,948 +10.3% |
Find assessor info on the county website
Neighborhood: 30126
Nearby schools
GreatSchools rating
- 3/10Mableton Elementary SchoolGrades: PK-5Distance: 0.9 mi
- 6/10Floyd Middle SchoolGrades: 6-8Distance: 0.4 mi
- 4/10South Cobb High SchoolGrades: 9-12Distance: 2.2 mi
Schools provided by the listing agent
- Elementary: Mableton
- Middle: Floyd
- High: South Cobb
Source: FMLS GA. This data may not be complete. We recommend contacting the local school district to confirm school assignments for this home.
Get a cash offer in 3 minutes
Find out how much your home could sell for in as little as 3 minutes with a no-obligation cash offer.
Estimated market value
$452,200
Get a cash offer in 3 minutes
Find out how much your home could sell for in as little as 3 minutes with a no-obligation cash offer.
Estimated market value
$452,200
