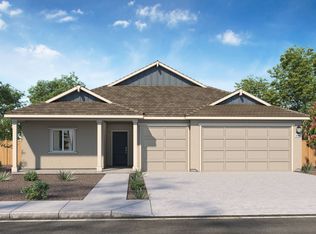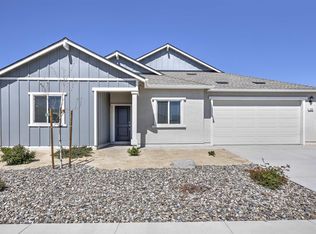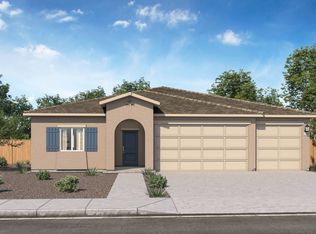Closed
$532,000
706 Butte Creek Rd, Dayton, NV 89403
4beds
2,539sqft
Single Family Residence
Built in 2023
7,405.2 Square Feet Lot
$535,500 Zestimate®
$210/sqft
$2,853 Estimated rent
Home value
$535,500
$493,000 - $578,000
$2,853/mo
Zestimate® history
Loading...
Owner options
Explore your selling options
What's special
This stunning single-story home offers the perfect blend of modern elegance and comfort. Featuring 4 spacious bedrooms and 3 well-appointed bathrooms, it is designed for both relaxation and entertainment. The open-concept living area includes an awesome kitchen with new appliances, a large island, and very large pantry. The living room and dining areas seamlessly flow, creating an inviting space for family gatherings and social events. Come check out this gem today!, Windows throughout the home flood the space with natural light, offering breathtaking views of the surrounding landscape. Additional highlights include a 3-car garage, providing plenty of storage and parking space. The Primary bedroom is a large & complete with a large bathroom and 2 walk-in closets. This home offers the ideal combination of modern living with unparalleled views, making it a rare find in today's market.
Zillow last checked: 8 hours ago
Listing updated: August 08, 2025 at 01:26pm
Listed by:
Justus Vaughan S.195476 301-642-8372,
LPT Realty, LLC
Bought with:
Justus Vaughan, S.195476
LPT Realty, LLC
Source: NNRMLS,MLS#: 250003381
Facts & features
Interior
Bedrooms & bathrooms
- Bedrooms: 4
- Bathrooms: 3
- Full bathrooms: 3
Heating
- ENERGY STAR Qualified Equipment, Forced Air, Natural Gas
Cooling
- Central Air, ENERGY STAR Qualified Equipment, Refrigerated
Appliances
- Included: Dishwasher, Disposal, Dryer, Gas Range, Microwave, Refrigerator, Washer
- Laundry: Laundry Area, Laundry Room, Shelves
Features
- Breakfast Bar, Kitchen Island, Pantry, Master Downstairs, Smart Thermostat, Walk-In Closet(s)
- Flooring: Carpet
- Windows: Double Pane Windows, Vinyl Frames
- Has fireplace: No
Interior area
- Total structure area: 2,539
- Total interior livable area: 2,539 sqft
Property
Parking
- Total spaces: 3
- Parking features: Attached, Garage Door Opener
- Attached garage spaces: 3
Features
- Stories: 1
- Patio & porch: Patio
- Exterior features: None
- Fencing: Back Yard
- Has view: Yes
- View description: Desert, Mountain(s)
Lot
- Size: 7,405 sqft
- Features: Landscaped, Level, Open Lot
Details
- Parcel number: 02978207
- Zoning: NR1
Construction
Type & style
- Home type: SingleFamily
- Property subtype: Single Family Residence
Materials
- Stucco
- Foundation: Slab
- Roof: Composition,Pitched,Shingle
Condition
- New construction: No
- Year built: 2023
Utilities & green energy
- Sewer: Public Sewer
- Water: Public
- Utilities for property: Cable Available, Electricity Available, Internet Available, Natural Gas Available, Phone Available, Sewer Available, Water Available, Cellular Coverage, Water Meter Installed
Community & neighborhood
Security
- Security features: Security System Owned, Smoke Detector(s)
Location
- Region: Dayton
- Subdivision: Traditions Village 1 Ph 1
HOA & financial
HOA
- Has HOA: Yes
- HOA fee: $38 monthly
- Amenities included: Maintenance Grounds, Parking
Other
Other facts
- Listing terms: 1031 Exchange,Cash,Conventional,FHA,VA Loan
Price history
| Date | Event | Price |
|---|---|---|
| 8/7/2025 | Sold | $532,000+0.4%$210/sqft |
Source: | ||
| 6/8/2025 | Contingent | $530,000$209/sqft |
Source: | ||
| 5/22/2025 | Price change | $530,000-0.9%$209/sqft |
Source: | ||
| 4/21/2025 | Price change | $535,000-2.7%$211/sqft |
Source: | ||
| 3/19/2025 | Price change | $550,000-1.8%$217/sqft |
Source: | ||
Public tax history
| Year | Property taxes | Tax assessment |
|---|---|---|
| 2025 | $6,179 +652.4% | $169,123 +0.6% |
| 2024 | $821 +7.5% | $168,146 +606.5% |
| 2023 | $764 | $23,800 |
Find assessor info on the county website
Neighborhood: 89403
Nearby schools
GreatSchools rating
- 4/10Sutro Elementary SchoolGrades: PK-6Distance: 0.7 mi
- 2/10Dayton Intermediate SchoolGrades: 7-8Distance: 2.5 mi
- 5/10Dayton High SchoolGrades: 9-12Distance: 2.5 mi
Schools provided by the listing agent
- Elementary: Sutro
- Middle: Dayton
- High: Dayton
Source: NNRMLS. This data may not be complete. We recommend contacting the local school district to confirm school assignments for this home.
Get a cash offer in 3 minutes
Find out how much your home could sell for in as little as 3 minutes with a no-obligation cash offer.
Estimated market value
$535,500


