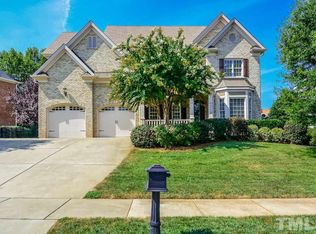Welcome home to Churchill Estates in Apex, this stunning traditional well-maintained home is all you need. Hardwood throughout first floor. All new carpet installed upstairs on second floor. Huge master bedroom, bath and walk in closet on first floor. Granite countertops, kitchen island, office/study, formal dining room, coffered and tray ceilings, with covered screened rear porch. Enjoy the amenities of Churchill Estates!
This property is off market, which means it's not currently listed for sale or rent on Zillow. This may be different from what's available on other websites or public sources.
