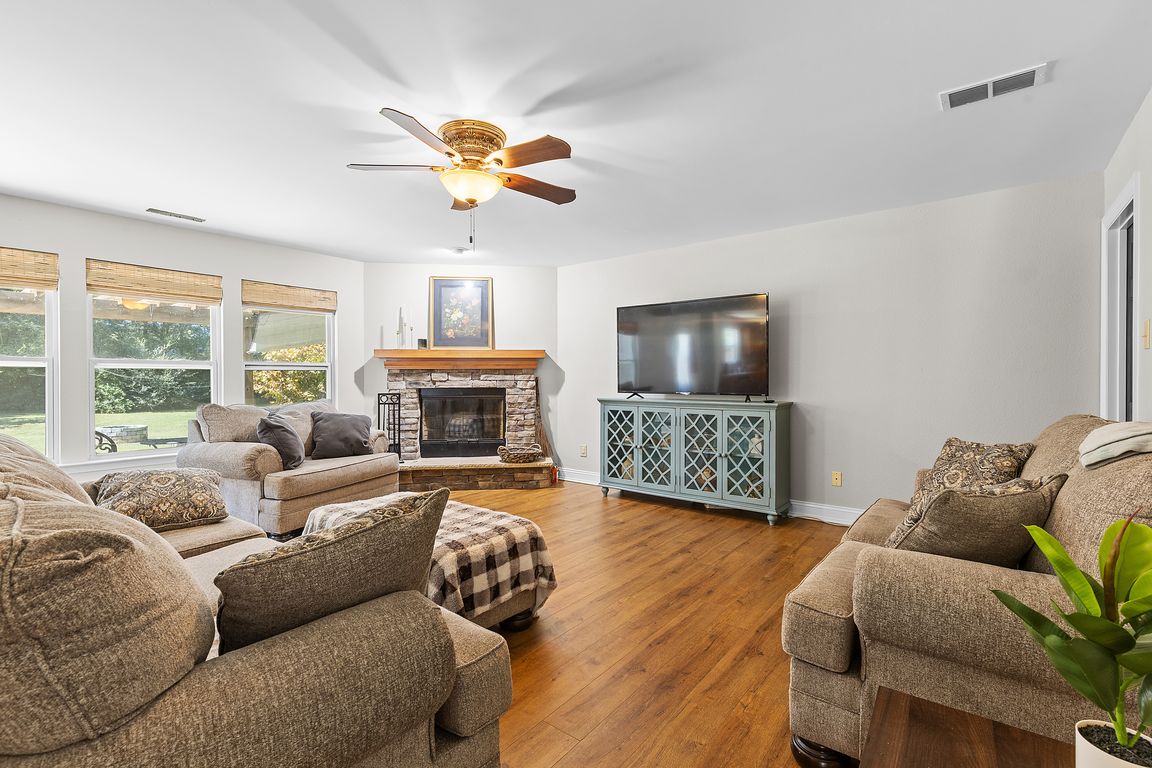
Under contract-showPrice cut: $25K (9/29)
$450,000
5beds
3,676sqft
706 Chipmeadow Ln, York, SC 29745
5beds
3,676sqft
Single family residence
Built in 2007
0.48 Acres
2 Attached garage spaces
$122 price/sqft
$125 annually HOA fee
What's special
Versatile loft spaceNatural tree bufferTranquil fountainCozy fire pitSpa-like en-suite bathroomOpen-concept designUltimate workshop
STUNNING CUL-DE-SAC SANCTUARY | 5BR/2.5BA | 3,700 SQ FT - Prepare to fall in love with this extraordinary York gem nestled on a private, tree-lined cul-de-sac that's truly your personal resort! Step outside to your backyard paradise featuring a custom pergola-covered patio, tranquil fountain, cozy fire pit, and storage shed, all ...
- 25 days |
- 604 |
- 28 |
Source: Canopy MLS as distributed by MLS GRID,MLS#: 4301979
Travel times
Living Room
Kitchen
Primary Bedroom
Zillow last checked: 7 hours ago
Listing updated: 21 hours ago
Listing Provided by:
John Holzer JohnHolzer@nitrorealtygroup.com,
Nitro Realty Group LLC
Source: Canopy MLS as distributed by MLS GRID,MLS#: 4301979
Facts & features
Interior
Bedrooms & bathrooms
- Bedrooms: 5
- Bathrooms: 3
- Full bathrooms: 2
- 1/2 bathrooms: 1
Primary bedroom
- Level: Upper
Bedroom s
- Level: Upper
Bedroom s
- Level: Upper
Bedroom s
- Level: Upper
Bedroom s
- Level: Upper
Bathroom half
- Level: Main
Bathroom full
- Level: Upper
Bathroom full
- Level: Upper
Dining room
- Level: Main
Great room
- Level: Main
Kitchen
- Level: Main
Laundry
- Level: Upper
Loft
- Level: Upper
Heating
- Natural Gas
Cooling
- Ceiling Fan(s), Central Air
Appliances
- Included: Dishwasher, Gas Cooktop, Gas Oven, Gas Water Heater, Microwave
- Laundry: Laundry Room, Upper Level
Features
- Doors: Sliding Doors, Storm Door(s)
- Windows: Insulated Windows
- Has basement: No
- Fireplace features: Gas Log
Interior area
- Total structure area: 3,676
- Total interior livable area: 3,676 sqft
- Finished area above ground: 3,676
- Finished area below ground: 0
Property
Parking
- Total spaces: 2
- Parking features: Driveway, Attached Garage, Garage on Main Level
- Attached garage spaces: 2
- Has uncovered spaces: Yes
Features
- Levels: Two
- Stories: 2
- Patio & porch: Patio
Lot
- Size: 0.48 Acres
- Dimensions: 48 x 34 x 34 x 169 x 121 x 219
- Features: Wooded
Details
- Parcel number: 3950201034
- Zoning: RC-I
- Special conditions: Standard
Construction
Type & style
- Home type: SingleFamily
- Property subtype: Single Family Residence
Materials
- Brick Partial, Vinyl
- Foundation: Slab
- Roof: Shingle
Condition
- New construction: No
- Year built: 2007
Utilities & green energy
- Sewer: Public Sewer
- Water: City
- Utilities for property: Electricity Connected
Green energy
- Energy generation: Solar
Community & HOA
Community
- Security: Carbon Monoxide Detector(s), Smoke Detector(s)
- Subdivision: Brookside
HOA
- Has HOA: Yes
- HOA fee: $125 annually
- HOA name: Brookside HOA
Location
- Region: York
Financial & listing details
- Price per square foot: $122/sqft
- Tax assessed value: $367,575
- Annual tax amount: $2,494
- Date on market: 9/12/2025
- Listing terms: Cash,Conventional,FHA,VA Loan
- Electric utility on property: Yes
- Road surface type: Concrete, Paved