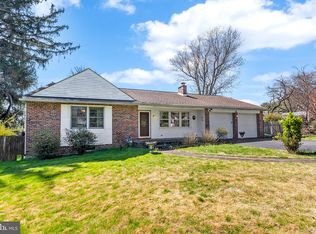Sold for $585,000
$585,000
706 Dale Rd, Huntingdon Valley, PA 19006
3beds
2,616sqft
Single Family Residence
Built in 1952
0.53 Acres Lot
$596,500 Zestimate®
$224/sqft
$3,458 Estimated rent
Home value
$596,500
$561,000 - $638,000
$3,458/mo
Zestimate® history
Loading...
Owner options
Explore your selling options
What's special
Welcome to this gorgeous stone colonial with stunning curb appeal! Lovingly maintained and updated, this home sits on a beautifully landscaped 1/2 acre corner lot. Choose to enter through the stone walkway to the front door, or via the back room right off of the driveway. Through the front door, you'll immediately find a large family room with a fireplace, and a sunroom, with beautiful hardwood floors throughout. On the right, you'll see a large dining room, perfect for hosting family dinners and entertaining. This versatile space is currently being used as an office. Head back into an updated eat-in kitchen with tons of granite counter space and newer appliances. Past the kitchen, there is a large back room that can be anything you want it to be - it is currently used as a den, but can be used as a playroom or even an in-law suite! It has a private entrance off of the driveway, and a full bathroom attached. Head upstairs, and you'll find 3 large bedrooms and 2 more full bathrooms. The enormous master bedroom features a recently remodeled bathroom with a custom shower. The second bedroom is large enough to partition or to comfortably room two children as-is. The third bedroom features a refinished private terrace deck overlooking the backyard. The partially finished basement was recently updated and fully waterproofed. It can easily be finished off into more living space. This home is also one of the few with a natural gas hookup, and has a highly efficient HVAC system. Newer roof (2018), new gutters, and new windows! The backyard has tons of room to play and entertain. You can truly move right into this beautiful home - Come fall in love with 706 Dale Road!
Zillow last checked: 8 hours ago
Listing updated: September 14, 2025 at 08:32am
Listed by:
Robyn Motyl 267-401-2517,
RE/MAX Centre Realtors
Bought with:
Tom Higgins, RS176625L
Keller Williams Real Estate-Blue Bell
Source: Bright MLS,MLS#: PAMC2144696
Facts & features
Interior
Bedrooms & bathrooms
- Bedrooms: 3
- Bathrooms: 3
- Full bathrooms: 3
- Main level bathrooms: 1
Basement
- Area: 0
Heating
- Forced Air, Natural Gas
Cooling
- Central Air, Electric, Natural Gas
Appliances
- Included: Electric Water Heater, Gas Water Heater
Features
- Basement: Partially Finished
- Number of fireplaces: 1
Interior area
- Total structure area: 2,616
- Total interior livable area: 2,616 sqft
- Finished area above ground: 2,616
- Finished area below ground: 0
Property
Parking
- Total spaces: 6
- Parking features: Driveway, On Street
- Uncovered spaces: 6
Accessibility
- Accessibility features: None
Features
- Levels: Three
- Stories: 3
- Pool features: None
Lot
- Size: 0.53 Acres
- Dimensions: 182.00 x 0.00
Details
- Additional structures: Above Grade, Below Grade
- Parcel number: 300012508008
- Zoning: V
- Special conditions: Standard
Construction
Type & style
- Home type: SingleFamily
- Architectural style: Traditional
- Property subtype: Single Family Residence
Materials
- Stone
- Foundation: Brick/Mortar
Condition
- New construction: No
- Year built: 1952
Utilities & green energy
- Sewer: Public Sewer
- Water: Public
Community & neighborhood
Location
- Region: Huntingdon Valley
- Subdivision: Huntingdon Valley
- Municipality: ABINGTON TWP
Other
Other facts
- Listing agreement: Exclusive Right To Sell
- Listing terms: Cash,Conventional,FHA,VA Loan
- Ownership: Fee Simple
Price history
| Date | Event | Price |
|---|---|---|
| 8/5/2025 | Sold | $585,000-0.8%$224/sqft |
Source: | ||
| 7/14/2025 | Pending sale | $590,000$226/sqft |
Source: | ||
| 7/1/2025 | Price change | $590,000-7.8%$226/sqft |
Source: | ||
| 6/20/2025 | Listed for sale | $640,000+70.7%$245/sqft |
Source: | ||
| 4/24/2014 | Sold | $375,000-1.3%$143/sqft |
Source: Public Record Report a problem | ||
Public tax history
| Year | Property taxes | Tax assessment |
|---|---|---|
| 2025 | $9,237 +5.3% | $191,760 |
| 2024 | $8,775 | $191,760 |
| 2023 | $8,775 +6.5% | $191,760 |
Find assessor info on the county website
Neighborhood: 19006
Nearby schools
GreatSchools rating
- 7/10Rydal East SchoolGrades: K-5Distance: 0.1 mi
- 6/10Abington Junior High SchoolGrades: 6-8Distance: 2.4 mi
- 8/10Abington Senior High SchoolGrades: 9-12Distance: 2.4 mi
Schools provided by the listing agent
- District: Abington
Source: Bright MLS. This data may not be complete. We recommend contacting the local school district to confirm school assignments for this home.
Get a cash offer in 3 minutes
Find out how much your home could sell for in as little as 3 minutes with a no-obligation cash offer.
Estimated market value$596,500
Get a cash offer in 3 minutes
Find out how much your home could sell for in as little as 3 minutes with a no-obligation cash offer.
Estimated market value
$596,500
