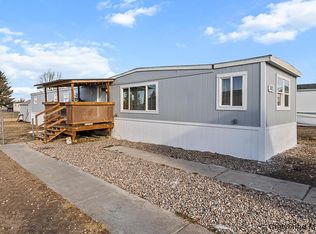Welcome home! This updates three bedroom, two bath home offers spacious living areas, eat in kitchen as well as dining room (could also make a great office space! ) primary suite with walk-in closet and private bath, new flooring and fresh paint throughout, with a one car garage and two large shed on the property. Fenced yard, too! Tenant is responsible for all utilities. Year lease preferred. Renters insurance is required.
This property is off market, which means it's not currently listed for sale or rent on Zillow. This may be different from what's available on other websites or public sources.

