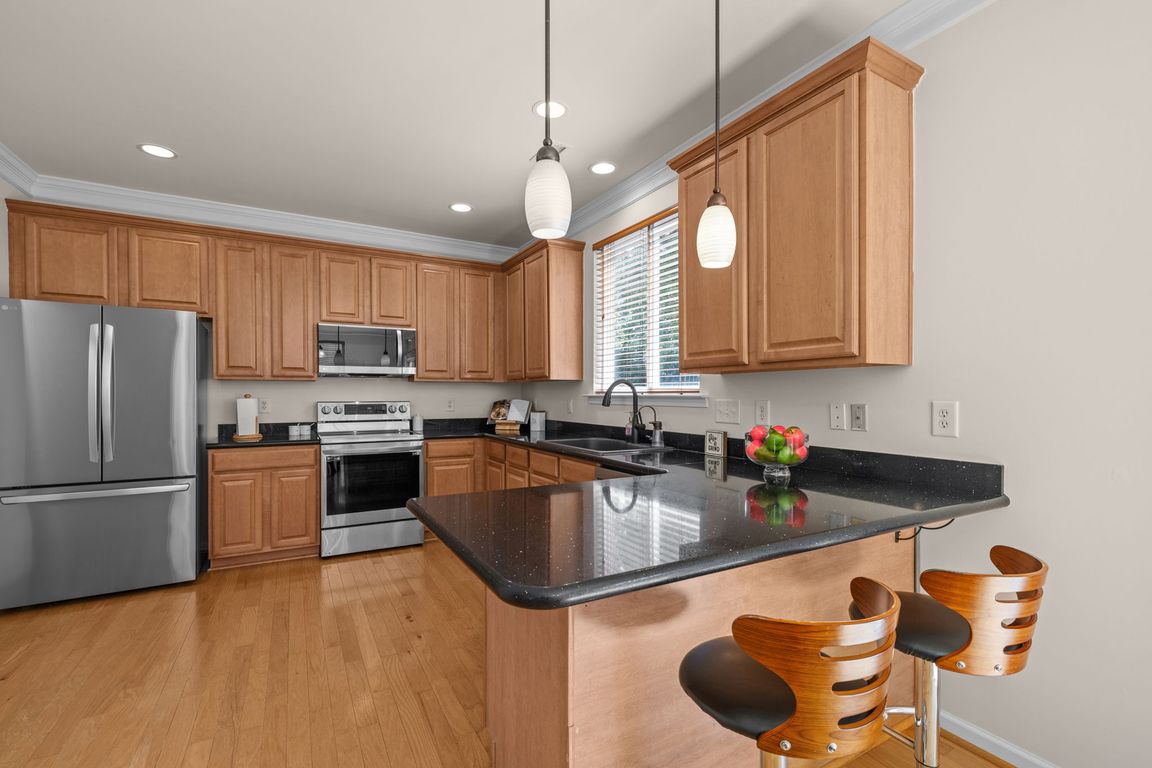
For salePrice cut: $5K (9/17)
$480,000
3beds
1,677sqft
706 Delta Downs Dr, Cary, NC 27519
3beds
1,677sqft
Single family residence, residential
Built in 2006
4,791 sqft
2 Attached garage spaces
$286 price/sqft
$98 monthly HOA fee
What's special
Mature treesPrivate lotTwo pantriesOpen-concept layoutAmple cabinetryDining areaPeaceful retreat
Welcome to 706 Delta Downs Drive in the highly desirable Amberley community of West Cary! This move-in ready home features zero carpet throughout, an open-concept layout, and a spacious living room with gas fireplace that flows into the dining area and kitchen. The kitchen includes granite countertops, ample cabinetry, two pantries, ...
- 64 days |
- 2,795 |
- 78 |
Likely to sell faster than
Source: Doorify MLS,MLS#: 10112947
Travel times
Living Room
Kitchen
Pantry
Dining Room
Powder Room
Primary Bedroom
Primary Closet
Primary Bathroom
Bedroom 2
Bathroom
Bedroom 3
Laundry Room
Outdoor 1
Zillow last checked: 7 hours ago
Listing updated: September 22, 2025 at 10:18am
Listed by:
Paul Clayborne Corsa 919-624-4758,
Cambridge & Assoc. R.E. Group,
Becca Boyd 910-728-7600,
Cambridge & Assoc. R.E. Group
Source: Doorify MLS,MLS#: 10112947
Facts & features
Interior
Bedrooms & bathrooms
- Bedrooms: 3
- Bathrooms: 3
- Full bathrooms: 2
- 1/2 bathrooms: 1
Heating
- Forced Air
Cooling
- Central Air
Appliances
- Included: Dishwasher, Electric Range, Microwave, Refrigerator, Washer
- Laundry: Upper Level
Features
- Eat-in Kitchen, Granite Counters, High Ceilings, High Speed Internet, Kitchen/Dining Room Combination, Open Floorplan, Pantry, Smooth Ceilings, Walk-In Closet(s)
- Flooring: Hardwood, Vinyl
- Common walls with other units/homes: No Common Walls
Interior area
- Total structure area: 1,677
- Total interior livable area: 1,677 sqft
- Finished area above ground: 1,677
- Finished area below ground: 0
Video & virtual tour
Property
Parking
- Total spaces: 4
- Parking features: Garage - Attached, Open
- Attached garage spaces: 2
- Uncovered spaces: 2
Features
- Levels: Two
- Stories: 2
- Exterior features: Fenced Yard, Private Yard, Rain Gutters
- Pool features: Community
- Fencing: Back Yard, Vinyl
- Has view: Yes
Lot
- Size: 4,791.6 Square Feet
Details
- Parcel number: 0344758
- Special conditions: Standard
Construction
Type & style
- Home type: SingleFamily
- Architectural style: Traditional
- Property subtype: Single Family Residence, Residential
Materials
- Vinyl Siding
- Foundation: Slab
- Roof: Shingle
Condition
- New construction: No
- Year built: 2006
Utilities & green energy
- Sewer: Public Sewer
- Water: Public
Community & HOA
Community
- Features: Clubhouse, Fitness Center, Playground, Pool, Sidewalks, Street Lights
- Subdivision: Lexington Park at Amberly
HOA
- Has HOA: Yes
- Amenities included: Basketball Court, Clubhouse, Fitness Center, Management, Playground, Pond Seasonal, Pool, Trail(s)
- Services included: Storm Water Maintenance
- HOA fee: $98 monthly
Location
- Region: Cary
Financial & listing details
- Price per square foot: $286/sqft
- Tax assessed value: $467,855
- Annual tax amount: $4,029
- Date on market: 7/31/2025