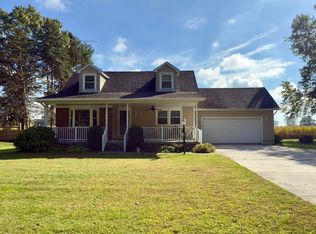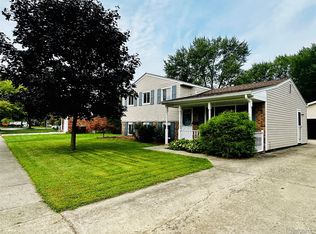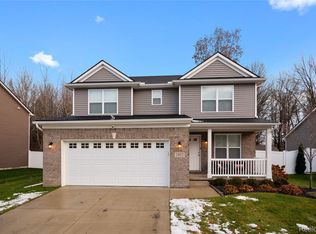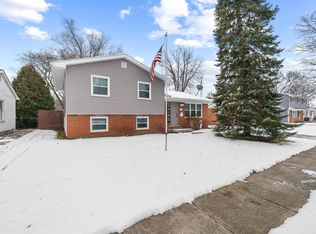MOTIVATED! Be in your new home for the Holidays. Welcome to 706 Donnalee Drive — a beautifully updated and meticulously maintained ranch in the heart of Monroe!
From the moment you arrive, you’ll be impressed by the curb appeal, featuring a newer concrete driveway and walkway that frame this inviting brick and wood home. Step inside to discover warm Bruce hardwood floors, soaring 10-foot ceilings, and a stunning stone gas fireplace that anchors the living space.
Freshly painted throughout in modern, neutral tones, the home exudes comfort and style. The kitchen shines with upgraded finishes, and all-new stainless appliances are included — electric range, refrigerator, and dishwasher. A cozy breakfast nook completes the space.
The owner’s suite is a true retreat, featuring brand-new carpet, an oversized double closet, and a spa-inspired bath with heated floors, dual sinks, and a luxurious walk-in tile shower. Two additional bedrooms share a beautifully updated full bath with ceramic flooring and ample storage.
You'll love the main-floor laundry, newer Pella windows, updated light fixtures, and recent upgrades including the roof, sump pump, and custom window treatments — all designed for peace of mind and easy living.
With a spacious basement ready for storage or expansion, an attached 2-car garage, and a location just minutes from shopping, dining, and major highways, this home is perfect for anyone looking to downsize or simplify with single-level living.
Move-in ready and beautifully appointed — this is one you don’t want to miss. Schedule your showing today!BATVAI
For sale
Price cut: $5K (10/30)
$309,900
706 Donnalee Dr, Monroe, MI 48162
3beds
1,388sqft
Est.:
Single Family Residence
Built in 1989
9,583.2 Square Feet Lot
$311,100 Zestimate®
$223/sqft
$-- HOA
What's special
Stunning stone gas fireplaceSpacious basementUpdated light fixturesHeated floorsLuxurious walk-in tile showerSpa-inspired bathOversized double closet
- 107 days |
- 1,060 |
- 63 |
Zillow last checked: 8 hours ago
Listing updated: November 06, 2025 at 09:41am
Listed by:
Jackie Stratton 810-397-2603,
Keller Williams First 810-515-1503
Source: Realcomp II,MLS#: 20251032356
Tour with a local agent
Facts & features
Interior
Bedrooms & bathrooms
- Bedrooms: 3
- Bathrooms: 2
- Full bathrooms: 2
Bedroom
- Level: Entry
- Area: 100
- Dimensions: 10 X 10
Bedroom
- Level: Entry
- Area: 100
- Dimensions: 10 X 10
Bedroom
- Level: Entry
- Area: 225
- Dimensions: 15 X 15
Other
- Level: Entry
- Area: 81
- Dimensions: 9 X 9
Other
- Level: Entry
- Area: 40
- Dimensions: 10 X 4
Other
- Level: Entry
- Area: 80
- Dimensions: 10 X 8
Kitchen
- Level: Entry
- Area: 96
- Dimensions: 12 X 8
Laundry
- Level: Entry
- Area: 60
- Dimensions: 10 X 6
Living room
- Level: Entry
- Area: 350
- Dimensions: 25 X 14
Heating
- Forced Air, Natural Gas
Cooling
- Ceiling Fans, Central Air
Appliances
- Included: Dishwasher, Disposal, Dryer, Free Standing Electric Range, Free Standing Refrigerator, Microwave, Washer
- Laundry: Laundry Room
Features
- Entrance Foyer, High Speed Internet
- Basement: Partial,Unfinished
- Has fireplace: Yes
- Fireplace features: Gas, Living Room
Interior area
- Total interior livable area: 1,388 sqft
- Finished area above ground: 1,388
Video & virtual tour
Property
Parking
- Total spaces: 2
- Parking features: Two Car Garage, Attached
- Attached garage spaces: 2
Features
- Levels: One
- Stories: 1
- Entry location: GroundLevelwSteps
- Patio & porch: Porch
- Pool features: None
Lot
- Size: 9,583.2 Square Feet
- Dimensions: 88.00 x 114.30
Details
- Parcel number: 58556900270011
- Special conditions: Short Sale No,Standard
Construction
Type & style
- Home type: SingleFamily
- Architectural style: Ranch
- Property subtype: Single Family Residence
Materials
- Brick, Wood Siding
- Foundation: Basement, Poured
- Roof: Asphalt
Condition
- New construction: No
- Year built: 1989
- Major remodel year: 2020
Utilities & green energy
- Sewer: Public Sewer
- Water: Public
Community & HOA
Community
- Security: Security System Leased
- Subdivision: OAK FOREST NO 1
HOA
- Has HOA: No
Location
- Region: Monroe
Financial & listing details
- Price per square foot: $223/sqft
- Tax assessed value: $109,810
- Annual tax amount: $4,713
- Date on market: 9/2/2025
- Cumulative days on market: 234 days
- Listing agreement: Exclusive Right To Sell
- Listing terms: Cash,Conventional,FHA,Va Loan
- Exclusions: Exclusion(s) Do Not Exist
Estimated market value
$311,100
$296,000 - $327,000
$1,869/mo
Price history
Price history
| Date | Event | Price |
|---|---|---|
| 10/30/2025 | Price change | $309,900-1.6%$223/sqft |
Source: | ||
| 10/18/2025 | Price change | $314,900-0.7%$227/sqft |
Source: | ||
| 9/2/2025 | Listed for sale | $317,000$228/sqft |
Source: | ||
| 9/2/2025 | Listing removed | $317,000$228/sqft |
Source: | ||
| 8/27/2025 | Price change | $317,000-0.9%$228/sqft |
Source: | ||
Public tax history
Public tax history
| Year | Property taxes | Tax assessment |
|---|---|---|
| 2025 | $4,783 +4.8% | $128,000 +3% |
| 2024 | $4,563 +47.4% | $124,300 +18.8% |
| 2023 | $3,096 +3.5% | $104,590 +8.7% |
Find assessor info on the county website
BuyAbility℠ payment
Est. payment
$1,886/mo
Principal & interest
$1499
Property taxes
$279
Home insurance
$108
Climate risks
Neighborhood: 48162
Nearby schools
GreatSchools rating
- 6/10Manor Elementary SchoolGrades: PK-6Distance: 0.2 mi
- 5/10Monroe High SchoolGrades: 8-12Distance: 1.6 mi
- 3/10Monroe Middle SchoolGrades: 6-8Distance: 1.8 mi
- Loading
- Loading






