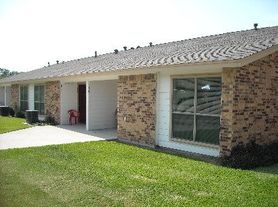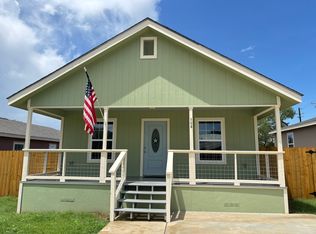706 E. 5th St, Nixon, TX
Rent: $1,375/month
Deposit: $1,000
Pet Deposit: $500 per approved pet
Brand-New 2025 Build!
Be the first to live in this beautiful new 3 bedroom, 2 bath, 1-car garage home located in Nixon, TX. Designed with comfort and convenience in mind, this home offers a spacious open floor plan with modern finishes throughout.
Property Features:
Central air and heat (electric)
Fenced backyard perfect for pets or outdoor gatherings
Open kitchen with plenty of cabinets, and eat-in dining area
Double vanity in the primary bathroom
Laminate and vinyl flooring throughout easy to clean and maintain
Multiple closets for extra storage
Tub/shower combo in the bathroom
Appliances & Utilities:
Electric range and water heater
Washer/Dryer hookups and electric dryer hookup located in the garage
This home offers modern living in a quiet setting a rare find in Nixon! Don't miss your chance to call this brand-new build your new home.
Lease Terms:
12-month lease
Pets allowed upon approval with deposit
Tenant responsible for utilities
Tenant is responsible for maintaining the yard and if animals are approved tenant must pick up after animal and keeping the yard clean, changing A/C filters monthly. Renters insurance is not required, but highly recommended.
House for rent
Accepts Zillow applications
$1,375/mo
706 E 5th St, Nixon, TX 78140
3beds
1,325sqft
Price may not include required fees and charges.
Single family residence
Available now
Cats, dogs OK
Central air
Hookups laundry
Attached garage parking
-- Heating
What's special
- 5 days |
- -- |
- -- |
Travel times
Facts & features
Interior
Bedrooms & bathrooms
- Bedrooms: 3
- Bathrooms: 2
- Full bathrooms: 2
Cooling
- Central Air
Appliances
- Included: Oven, WD Hookup
- Laundry: Hookups
Features
- WD Hookup
Interior area
- Total interior livable area: 1,325 sqft
Property
Parking
- Parking features: Attached, Off Street
- Has attached garage: Yes
- Details: Contact manager
Details
- Parcel number: 15672
Construction
Type & style
- Home type: SingleFamily
- Property subtype: Single Family Residence
Community & HOA
Location
- Region: Nixon
Financial & listing details
- Lease term: 1 Year
Price history
| Date | Event | Price |
|---|---|---|
| 10/21/2025 | Listed for rent | $1,375$1/sqft |
Source: Zillow Rentals | ||
| 10/21/2025 | Listing removed | $209,900$158/sqft |
Source: | ||
| 8/15/2025 | Listed for sale | $209,900$158/sqft |
Source: | ||

