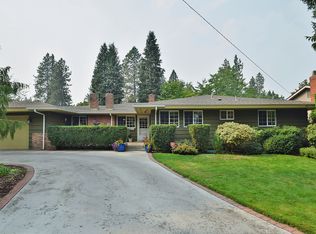Closed
$1,356,000
706 E Plateau Rd, Spokane, WA 99203
4beds
--baths
4,391sqft
Single Family Residence
Built in 1941
0.39 Acres Lot
$1,317,200 Zestimate®
$309/sqft
$4,092 Estimated rent
Home value
$1,317,200
$1.22M - $1.42M
$4,092/mo
Zestimate® history
Loading...
Owner options
Explore your selling options
What's special
Historic charm & modern artisan finishes, this 4-bedroom, 3-bath home sits on a large lot in the sought-after Rockwood/Hutton Elementary neighborhood. Each room has been thoughtfully renovated, featuring custom details, handcrafted materials & premium fixtures.The second-floor features 3 bedrooms with cove windows & built ins, & 2 full bathrooms. On the main level, a stylish home office w/ custom built ins, formal dining room opening to an outdoor patio, & an inviting bright formal living room. A spacious great room shines w/ an updated eat-in kitchen, large walk-in pantry & window-faceted dining turret. Powder bath with/Italian marble completes the main floor. The lower level offers a versatile non-egress bedroom or workout space, large TV/playroom, laundry room, wine room, & ample storage. Private, lush backyard includes flower gardens, court & custom cedar garden room —perfect for entertaining, hobbies or gardening.W/ fresh interior and exterior paint, newer sewer/water lines, & a strong history of care.
Zillow last checked: 8 hours ago
Listing updated: June 18, 2025 at 09:53am
Listed by:
Patricia O'callaghan Phone:(509)701-0856,
CENTURY 21 Beutler & Associates
Source: SMLS,MLS#: 202513160
Facts & features
Interior
Bedrooms & bathrooms
- Bedrooms: 4
Basement
- Level: Basement
First floor
- Level: First
- Area: 2381 Square Feet
Other
- Level: Second
- Area: 1120 Square Feet
Heating
- Natural Gas, Hot Water, See Remarks
Cooling
- Other
Appliances
- Included: Water Softener, Range, Gas Range, Double Oven, Dishwasher, Refrigerator, Microwave
- Laundry: In Basement
Features
- Hard Surface Counters
- Flooring: Wood
- Basement: Partial,Finished,Rec/Family Area,Walk-Out Access
- Number of fireplaces: 2
- Fireplace features: Wood Burning
Interior area
- Total structure area: 4,391
- Total interior livable area: 4,391 sqft
Property
Parking
- Total spaces: 1
- Parking features: Attached, Underground, Garage Door Opener, See Remarks
- Garage spaces: 1
Features
- Levels: One and One Half
- Stories: 2
- Has view: Yes
- View description: Territorial
Lot
- Size: 0.39 Acres
- Features: Sprinkler - Automatic, Level, Secluded, Corner Lot, Oversized Lot
Details
- Additional structures: Shed(s), See Remarks
- Parcel number: 35294.0505
Construction
Type & style
- Home type: SingleFamily
- Architectural style: Other
- Property subtype: Single Family Residence
Materials
- Stucco, See Remarks
- Roof: Composition
Condition
- New construction: No
- Year built: 1941
Community & neighborhood
Location
- Region: Spokane
- Subdivision: Rockwood
Other
Other facts
- Listing terms: FHA,VA Loan,Conventional,Cash
- Road surface type: Paved
Price history
| Date | Event | Price |
|---|---|---|
| 6/18/2025 | Sold | $1,356,000-2.8%$309/sqft |
Source: | ||
| 5/29/2025 | Pending sale | $1,395,000$318/sqft |
Source: | ||
| 5/9/2025 | Price change | $1,395,000-6.7%$318/sqft |
Source: | ||
| 4/21/2025 | Price change | $1,495,500+0%$341/sqft |
Source: | ||
| 4/18/2025 | Price change | $1,495,000-3.5%$340/sqft |
Source: | ||
Public tax history
| Year | Property taxes | Tax assessment |
|---|---|---|
| 2024 | $9,559 -0.6% | $965,000 -3% |
| 2023 | $9,617 -2.6% | $994,400 -1.7% |
| 2022 | $9,879 +23.4% | $1,011,920 +32.4% |
Find assessor info on the county website
Neighborhood: Rockwood
Nearby schools
GreatSchools rating
- 8/10Hutton Elementary SchoolGrades: PK-6Distance: 0.2 mi
- 7/10Sacajawea Middle SchoolGrades: 7-8Distance: 0.7 mi
- 8/10Lewis & Clark High SchoolGrades: 9-12Distance: 1.5 mi
Schools provided by the listing agent
- Elementary: Hutton
- Middle: Sac
- High: Lewis & Clark
- District: Spokane Dist 81
Source: SMLS. This data may not be complete. We recommend contacting the local school district to confirm school assignments for this home.
Get pre-qualified for a loan
At Zillow Home Loans, we can pre-qualify you in as little as 5 minutes with no impact to your credit score.An equal housing lender. NMLS #10287.
Sell for more on Zillow
Get a Zillow Showcase℠ listing at no additional cost and you could sell for .
$1,317,200
2% more+$26,344
With Zillow Showcase(estimated)$1,343,544
