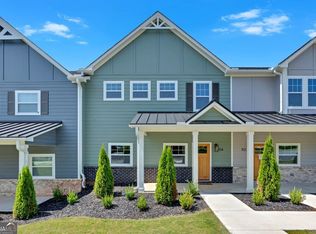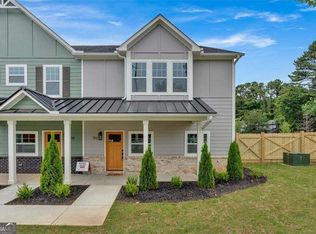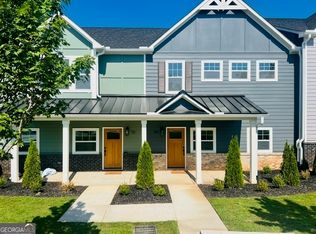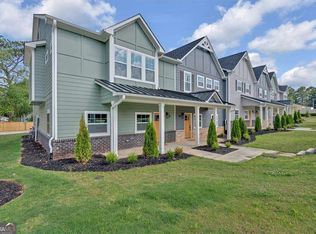Closed
$430,000
706 Fairgate Rd, Marietta, GA 30064
3beds
--sqft
Townhouse
Built in 2023
3,005.64 Square Feet Lot
$421,000 Zestimate®
$--/sqft
$2,870 Estimated rent
Home value
$421,000
$387,000 - $459,000
$2,870/mo
Zestimate® history
Loading...
Owner options
Explore your selling options
What's special
New construction conveniently located only 2 miles from Marietta Square! Take advantage of entire house faux wood blinds and stainless steel fridge option, included on any deals written in May! This community offers easy access to a plethora of dining, shopping, and entertainment options. Immerse yourself in the local culture, attend community events, and embrace the vibrant lifestyle of Marietta. Nature enthusiasts will love having the expansive and highly desirable Tumlin Park practically in your back yard and Talpa is opening their newest luxury grocery store/supermercado just 100 yards away in August of 2024, bringing additional value and growth to the area! Each unit offers an inviting exterior featuring covered front porches, private rear entry 2 car garages and abundant curb appeal. Step inside and be welcomed into the inviting family room featuring a lovely fireplace, built in wood shelving and views into both the expansive kitchen and dining area. Crown molding, designer paneling and recessed lighting are featured throughout the main level! Kitchen features include quartz countertops, tiled kitchen backsplash, shaker upgraded cabinetry and stainless steel appliances. Tucked away behind the kitchen is a large powder bath, access to your two car garage and staircase with site finished wood stair treads. The second story offers an oversized owners suite, large enough for a kind size bed and offering plenty of room for additional sitting area, an abundance of windows for natural light and a bathroom featuring a tile shower, soaking tub, upgraded cabinetry and a large walk-in owners closet. The second story also offers two large guest rooms, a large hall bath and a full laundry room and linen closet for additional storage. Upgraded designer features and upgraded flooring throughout including custom trim work, accent design walls, upgraded lighting and much more. Custom builder with attention to detail.***THIS HOME QUALIFIES FOR UP TO 100% FINANCING AND NO PMI with our preferred lender, SouthState Bank! Ask about community incentives and take advantage of entry level pricing! This exclusive and quiet 6 unit community offers a small playground, firepit and walking path for all within the community to enjoy! MODEL HOME NOW OPEN!
Zillow last checked: 8 hours ago
Listing updated: August 06, 2024 at 12:59pm
Listed by:
Stephanie Bolen 678-848-4430,
Atlanta Communities,
Tashaun Gray 404-797-6047,
Atlanta Communities
Bought with:
Brittney Russell, 387492
Coldwell Banker Realty
Source: GAMLS,MLS#: 10286153
Facts & features
Interior
Bedrooms & bathrooms
- Bedrooms: 3
- Bathrooms: 3
- Full bathrooms: 2
- 1/2 bathrooms: 1
Kitchen
- Features: Breakfast Area, Breakfast Bar, Kitchen Island, Pantry, Solid Surface Counters
Heating
- Central
Cooling
- Ceiling Fan(s), Central Air
Appliances
- Included: Dishwasher, Disposal, Microwave
- Laundry: Upper Level
Features
- Double Vanity, High Ceilings, Other, Split Bedroom Plan, Walk-In Closet(s)
- Flooring: Carpet, Laminate, Tile
- Windows: Double Pane Windows
- Basement: None
- Number of fireplaces: 1
- Fireplace features: Factory Built, Living Room
- Common walls with other units/homes: 2+ Common Walls
Interior area
- Total structure area: 0
- Finished area above ground: 0
- Finished area below ground: 0
Property
Parking
- Parking features: Attached, Garage
- Has attached garage: Yes
Features
- Levels: Two
- Stories: 2
- Exterior features: Other
- Body of water: None
Lot
- Size: 3,005 sqft
- Features: None
Details
- Parcel number: 0.0
Construction
Type & style
- Home type: Townhouse
- Architectural style: Craftsman,Traditional
- Property subtype: Townhouse
- Attached to another structure: Yes
Materials
- Concrete
- Foundation: Slab
- Roof: Composition
Condition
- New Construction
- New construction: Yes
- Year built: 2023
Details
- Warranty included: Yes
Utilities & green energy
- Sewer: Public Sewer
- Water: Public
- Utilities for property: Cable Available, Electricity Available, Natural Gas Available, Phone Available, Sewer Available, Water Available
Community & neighborhood
Security
- Security features: Smoke Detector(s)
Community
- Community features: Walk To Schools, Near Shopping
Location
- Region: Marietta
- Subdivision: Fairgate Grove
HOA & financial
HOA
- Has HOA: Yes
- HOA fee: $2,880 annually
- Services included: Insurance, Maintenance Grounds, Pest Control, Reserve Fund
Other
Other facts
- Listing agreement: Exclusive Right To Sell
Price history
| Date | Event | Price |
|---|---|---|
| 8/1/2024 | Sold | $430,000+0% |
Source: | ||
| 6/28/2024 | Pending sale | $429,900 |
Source: | ||
| 4/23/2024 | Listed for sale | $429,900-6.5% |
Source: | ||
| 1/1/2024 | Listing removed | $459,900 |
Source: | ||
| 12/4/2023 | Listed for sale | $459,900 |
Source: | ||
Public tax history
| Year | Property taxes | Tax assessment |
|---|---|---|
| 2024 | $1,283 | $151,688 |
Find assessor info on the county website
Neighborhood: 30064
Nearby schools
GreatSchools rating
- 8/10Hickory Hills Elementary SchoolGrades: K-5Distance: 0.4 mi
- 6/10Marietta Middle SchoolGrades: 7-8Distance: 1.3 mi
- 7/10Marietta High SchoolGrades: 9-12Distance: 1.7 mi
Schools provided by the listing agent
- Elementary: Hickory Hills
- Middle: Marietta
- High: Marietta
Source: GAMLS. This data may not be complete. We recommend contacting the local school district to confirm school assignments for this home.
Get a cash offer in 3 minutes
Find out how much your home could sell for in as little as 3 minutes with a no-obligation cash offer.
Estimated market value$421,000
Get a cash offer in 3 minutes
Find out how much your home could sell for in as little as 3 minutes with a no-obligation cash offer.
Estimated market value
$421,000



