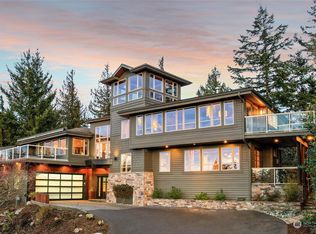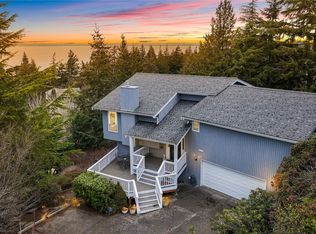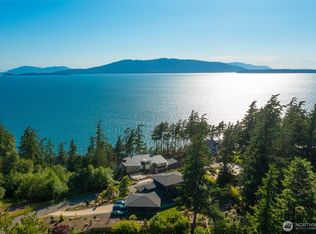Sold
Listed by:
Rachael Wilson,
RE/MAX Whatcom County, Inc.,
Tessa Jarvis,
RE/MAX Whatcom County, Inc.
Bought with: COMPASS
$1,365,000
706 Fieldston Road, Bellingham, WA 98225
3beds
2,416sqft
Single Family Residence
Built in 1987
0.3 Acres Lot
$1,391,700 Zestimate®
$565/sqft
$4,151 Estimated rent
Home value
$1,391,700
$1.27M - $1.52M
$4,151/mo
Zestimate® history
Loading...
Owner options
Explore your selling options
What's special
Tucked into tree-lined Edgemoor, just minutes from trails, Fairhaven, and the bay—this South Bellingham stunner offers a classic PNW style home with a modern vibe. In a quiet cul-de-sac, this 2,400+ sq ft home features 3 beds, 2.5 baths, and a stunning main level with exposed wood beam ceilings, solid hardwoods, and a bright, open layout. The kitchen is clean and crisp, w/ quartz counters, open shelving, bar seating, and bright backyard views that turn meal prep into a peaceful ritual. Entertain on the oversized back deck in total privacy all while surrounded by lush greenery. Upstairs, you'll find a designer bath with vintage nods, and bedrooms that feel calm, collected, and ready to recharge. This is South Bellingham living at it's best.
Zillow last checked: 8 hours ago
Listing updated: September 21, 2025 at 04:03am
Listed by:
Rachael Wilson,
RE/MAX Whatcom County, Inc.,
Tessa Jarvis,
RE/MAX Whatcom County, Inc.
Bought with:
Galen Hirss, 111047
COMPASS
Source: NWMLS,MLS#: 2410930
Facts & features
Interior
Bedrooms & bathrooms
- Bedrooms: 3
- Bathrooms: 3
- Full bathrooms: 2
- 1/2 bathrooms: 1
- Main level bathrooms: 1
Den office
- Level: Main
Dining room
- Level: Main
Entry hall
- Level: Main
Family room
- Level: Main
Great room
- Level: Main
Kitchen with eating space
- Level: Main
Utility room
- Level: Main
Heating
- Forced Air, Natural Gas
Cooling
- None
Appliances
- Included: Dishwasher(s), Disposal, Double Oven, Dryer(s), Refrigerator(s), Stove(s)/Range(s), Washer(s), Garbage Disposal, Water Heater: Natural Gas, Water Heater Location: Garage
Features
- Bath Off Primary, Dining Room, Walk-In Pantry
- Flooring: Ceramic Tile, Hardwood, Carpet
- Basement: None
- Has fireplace: No
Interior area
- Total structure area: 2,416
- Total interior livable area: 2,416 sqft
Property
Parking
- Total spaces: 2
- Parking features: Attached Garage
- Attached garage spaces: 2
Features
- Levels: Two
- Stories: 2
- Entry location: Main
- Patio & porch: Bath Off Primary, Dining Room, Jetted Tub, Walk-In Closet(s), Walk-In Pantry, Water Heater
- Spa features: Bath
- Has view: Yes
- View description: Territorial
Lot
- Size: 0.30 Acres
- Features: Cul-De-Sac, Paved, Sidewalk, Cable TV, Deck, Fenced-Fully, Gas Available, High Speed Internet
- Topography: Level
- Residential vegetation: Garden Space
Details
- Parcel number: 3702144635040000
- Zoning description: Jurisdiction: City
- Special conditions: Standard
Construction
Type & style
- Home type: SingleFamily
- Property subtype: Single Family Residence
Materials
- Wood Siding
- Foundation: Poured Concrete
- Roof: Composition
Condition
- Very Good
- Year built: 1987
Utilities & green energy
- Electric: Company: PSE
- Sewer: Sewer Connected, Company: City of Bellingham
- Water: Public, Company: City of Bellingham
- Utilities for property: Xfinity, Xfinity
Community & neighborhood
Community
- Community features: Trail(s)
Location
- Region: Bellingham
- Subdivision: Edgemoor
Other
Other facts
- Listing terms: Cash Out,Conventional,VA Loan
- Cumulative days on market: 6 days
Price history
| Date | Event | Price |
|---|---|---|
| 8/21/2025 | Sold | $1,365,000+5.4%$565/sqft |
Source: | ||
| 7/28/2025 | Pending sale | $1,295,000$536/sqft |
Source: | ||
| 7/23/2025 | Listed for sale | $1,295,000+67.7%$536/sqft |
Source: | ||
| 8/14/2020 | Sold | $772,000-1%$320/sqft |
Source: | ||
| 7/11/2020 | Pending sale | $780,000$323/sqft |
Source: CENTURY 21 Real Estate Center #1617932 Report a problem | ||
Public tax history
| Year | Property taxes | Tax assessment |
|---|---|---|
| 2024 | $8,906 +1.6% | $1,088,286 -3.5% |
| 2023 | $8,769 +7.8% | $1,127,195 +17.5% |
| 2022 | $8,133 +12.6% | $959,320 +24% |
Find assessor info on the county website
Neighborhood: Edgemoor
Nearby schools
GreatSchools rating
- 7/10Lowell Elementary SchoolGrades: PK-5Distance: 1.6 mi
- 9/10Fairhaven Middle SchoolGrades: 6-8Distance: 0.9 mi
- 9/10Sehome High SchoolGrades: 9-12Distance: 2.2 mi
Schools provided by the listing agent
- Elementary: Lowell Elem
- Middle: Fairhaven Mid
- High: Sehome High
Source: NWMLS. This data may not be complete. We recommend contacting the local school district to confirm school assignments for this home.
Get pre-qualified for a loan
At Zillow Home Loans, we can pre-qualify you in as little as 5 minutes with no impact to your credit score.An equal housing lender. NMLS #10287.



