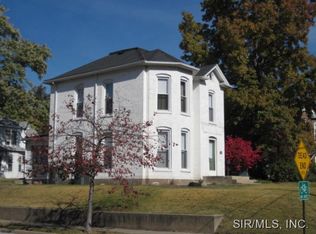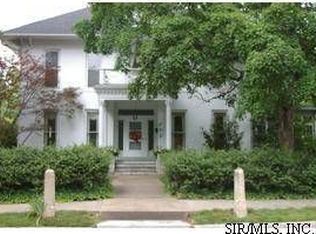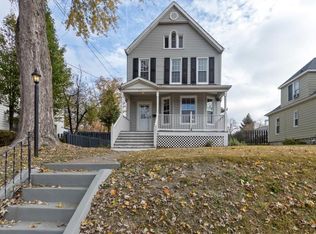Closed
Listing Provided by:
Shawna Aughenbaugh 618-772-2850,
Re/Max River Bend
Bought with: 360 Prime Realty Group, LLC
$160,000
706 Grove St, Alton, IL 62002
3beds
1,700sqft
Single Family Residence
Built in 1879
7,579.44 Square Feet Lot
$181,800 Zestimate®
$94/sqft
$1,240 Estimated rent
Home value
$181,800
$169,000 - $196,000
$1,240/mo
Zestimate® history
Loading...
Owner options
Explore your selling options
What's special
Don't miss this two story full brick Historic Middletown Charmer! 3 bed 2 full bath with finished 3rd floor bonus room. Enter into a two story entry foyer, original hardwood floors, large living room with lots of windows for natural lighting. Large family room with independent gas wall heater and very inviting sunroom. Home features brand new boiler, and newer hot water heater, roof 2015, newer paint throughout, 1 car detached garage with alley access, fenced lot, new inviting front door and so much more! Make your appointment today to see this dollhouse in excellent well established Alton location!
100 PERCENT FINANCING PROGRAM IF YOU QUALIFY AVAILABLE.
Zillow last checked: 8 hours ago
Listing updated: April 28, 2025 at 05:39pm
Listing Provided by:
Shawna Aughenbaugh 618-772-2850,
Re/Max River Bend
Bought with:
Lindsey Sutherland, 475193724
360 Prime Realty Group, LLC
Source: MARIS,MLS#: 23036353 Originating MLS: Southwestern Illinois Board of REALTORS
Originating MLS: Southwestern Illinois Board of REALTORS
Facts & features
Interior
Bedrooms & bathrooms
- Bedrooms: 3
- Bathrooms: 2
- Full bathrooms: 2
- Main level bathrooms: 1
Bedroom
- Features: Floor Covering: Carpeting
- Level: Upper
- Area: 90
- Dimensions: 10x9
Bedroom
- Features: Floor Covering: Carpeting
- Level: Upper
- Area: 108
- Dimensions: 9x12
Bedroom
- Features: Floor Covering: Carpeting
- Level: Upper
- Area: 192
- Dimensions: 12x16
Bathroom
- Features: Floor Covering: Ceramic Tile
- Level: Main
- Area: 66
- Dimensions: 11x6
Bathroom
- Features: Floor Covering: Ceramic Tile
- Level: Upper
- Area: 49
- Dimensions: 7x7
Dining room
- Features: Floor Covering: Carpeting
- Level: Main
- Area: 108
- Dimensions: 12x9
Family room
- Features: Floor Covering: Concrete
- Level: Main
- Area: 264
- Dimensions: 24x11
Kitchen
- Features: Floor Covering: Ceramic Tile
- Level: Main
- Area: 99
- Dimensions: 11x9
Living room
- Features: Floor Covering: Carpeting
- Level: Main
- Area: 195
- Dimensions: 13x15
Sunroom
- Features: Floor Covering: Concrete
- Level: Main
- Area: 117
- Dimensions: 13x9
Heating
- Natural Gas, Radiant
Cooling
- Wall/Window Unit(s)
Appliances
- Included: Gas Water Heater
Features
- Basement: Partial,Walk-Up Access
- Number of fireplaces: 1
- Fireplace features: Living Room, Decorative
Interior area
- Total structure area: 1,700
- Total interior livable area: 1,700 sqft
- Finished area above ground: 1,700
- Finished area below ground: 0
Property
Parking
- Total spaces: 1
- Parking features: Alley Access, Detached
- Garage spaces: 1
Features
- Levels: Two
Lot
- Size: 7,579 sqft
- Dimensions: 67.5 x 112
Details
- Parcel number: 232071209102004
- Special conditions: Standard
Construction
Type & style
- Home type: SingleFamily
- Architectural style: Traditional,Other
- Property subtype: Single Family Residence
Materials
- Brick
- Foundation: Stone
Condition
- Year built: 1879
Utilities & green energy
- Sewer: Public Sewer
- Water: Public
Community & neighborhood
Location
- Region: Alton
- Subdivision: Edwards B F Add
Other
Other facts
- Listing terms: Cash,Conventional,FHA,VA Loan,Assumable
- Ownership: Private
Price history
| Date | Event | Price |
|---|---|---|
| 9/27/2023 | Sold | $160,000-4.2%$94/sqft |
Source: | ||
| 9/25/2023 | Pending sale | $167,000$98/sqft |
Source: | ||
| 8/24/2023 | Contingent | $167,000$98/sqft |
Source: | ||
| 8/4/2023 | Price change | $167,000-4.5%$98/sqft |
Source: | ||
| 6/30/2023 | Listed for sale | $174,900+16.2%$103/sqft |
Source: | ||
Public tax history
| Year | Property taxes | Tax assessment |
|---|---|---|
| 2024 | $3,879 +7.9% | $53,720 +10.7% |
| 2023 | $3,597 -6.5% | $48,520 +10.6% |
| 2022 | $3,848 +1.9% | $43,860 +6.4% |
Find assessor info on the county website
Neighborhood: 62002
Nearby schools
GreatSchools rating
- NALovejoy Elementary SchoolGrades: K-2Distance: 0.4 mi
- 3/10Alton Middle SchoolGrades: 6-8Distance: 1 mi
- 4/10Alton High SchoolGrades: PK,9-12Distance: 2.3 mi
Schools provided by the listing agent
- Elementary: Alton Dist 11
- Middle: Alton Dist 11
- High: Alton
Source: MARIS. This data may not be complete. We recommend contacting the local school district to confirm school assignments for this home.

Get pre-qualified for a loan
At Zillow Home Loans, we can pre-qualify you in as little as 5 minutes with no impact to your credit score.An equal housing lender. NMLS #10287.
Sell for more on Zillow
Get a free Zillow Showcase℠ listing and you could sell for .
$181,800
2% more+ $3,636
With Zillow Showcase(estimated)
$185,436

