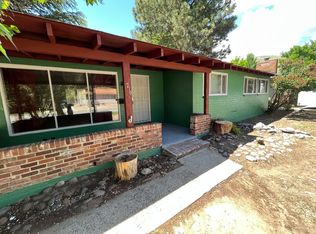Closed
$495,000
706 Hillcrest Rd, Carson City, NV 89703
3beds
1,297sqft
Single Family Residence
Built in 1954
6,534 Square Feet Lot
$491,500 Zestimate®
$382/sqft
$2,113 Estimated rent
Home value
$491,500
$467,000 - $516,000
$2,113/mo
Zestimate® history
Loading...
Owner options
Explore your selling options
What's special
Welcome to your next chapter of life in one of Carson City's most sought-after West Side neighborhoods - where charm, comfort, and location come together in perfect harmony. This well-maintained mid-century home offers 3 bedrooms, 2 bathrooms, and a sense of warmth that's felt the moment you walk through the door. Tucked in on a quiet street, it's the kind of place that instantly feels like home. Natural light pours through the large windows, brightening every corner and bringing a cheerful energy to the living spaces. The layout is both functional and inviting, with a seamless flow from room to room - perfect for everyday living or hosting friends and family. Step outside into your private backyard retreat, complete with a pergola-covered concrete patio, in-deck tub, and a 10' x 13.5' shed for your tools, toys, or hobbies. Whether you're sipping morning coffee on the patio or soaking under the stars, this space was made for relaxing and enjoying life.
With its unbeatable West Side location, you're just minutes from downtown, schools, parks, and trails - yet nestled in a peaceful neighborhood where the pace slows down enough to breathe deep. Recent refreshes are exterior paint, deck stained in 2025, and a new roof in 2024.
This is more than a house - it's a cozy place to land, live, and love. Don't miss the opportunity to make this West Side treasure your own. Come see it for yourself - you'll feel right at home.
Zillow last checked: 8 hours ago
Listing updated: September 05, 2025 at 11:32am
Listed by:
Susan Maclean S.187377 775-600-9025,
Coldwell Banker Select RE CC
Bought with:
Michelle Francis, S.179226
Intero
Source: NNRMLS,MLS#: 250053756
Facts & features
Interior
Bedrooms & bathrooms
- Bedrooms: 3
- Bathrooms: 2
- Full bathrooms: 2
Heating
- Forced Air, Natural Gas
Cooling
- Attic Fan, Central Air, Electric
Appliances
- Included: Dishwasher, Disposal, Dryer, Electric Oven, Electric Range, Microwave, Refrigerator, Self Cleaning Oven, Washer
- Laundry: Cabinets, Laundry Closet, Shelves, Sink, Washer Hookup
Features
- Ceiling Fan(s), No Interior Steps
- Flooring: Carpet, Luxury Vinyl, Wood
- Windows: Double Pane Windows, Window Coverings, Wood Frames
- Has fireplace: No
- Common walls with other units/homes: No Common Walls
Interior area
- Total structure area: 1,297
- Total interior livable area: 1,297 sqft
Property
Parking
- Total spaces: 2
- Parking features: Attached, Garage, Garage Door Opener
- Attached garage spaces: 1
Features
- Levels: One
- Stories: 1
- Patio & porch: Patio, Deck
- Exterior features: Dog Run, Rain Gutters, RV Hookup
- Pool features: None
- Has spa: Yes
- Spa features: Heated, In Ground, See Remarks
- Fencing: Back Yard,Full
Lot
- Size: 6,534 sqft
- Features: Landscaped, Level, Sprinklers In Front, Sprinklers In Rear
Details
- Additional structures: Shed(s), Storage
- Parcel number: 00305213
- Zoning: SF6
Construction
Type & style
- Home type: SingleFamily
- Property subtype: Single Family Residence
Materials
- Batts Insulation, Brick, Masonite
- Foundation: Concrete Perimeter, Crawl Space
- Roof: Composition,Pitched,Shingle
Condition
- New construction: No
- Year built: 1954
Utilities & green energy
- Sewer: Public Sewer
- Water: Public
- Utilities for property: Electricity Connected, Internet Connected, Natural Gas Connected, Sewer Connected, Water Connected, Cellular Coverage
Community & neighborhood
Security
- Security features: Carbon Monoxide Detector(s), Smoke Detector(s)
Location
- Region: Carson City
- Subdivision: Sierra Heights Addition #2
Other
Other facts
- Listing terms: Cash,Conventional,FHA,VA Loan
Price history
| Date | Event | Price |
|---|---|---|
| 9/4/2025 | Sold | $495,000$382/sqft |
Source: | ||
| 8/6/2025 | Contingent | $495,000$382/sqft |
Source: | ||
| 7/29/2025 | Listed for sale | $495,000$382/sqft |
Source: | ||
Public tax history
| Year | Property taxes | Tax assessment |
|---|---|---|
| 2025 | $1,095 +15.6% | $57,619 +7.5% |
| 2024 | $947 +5.1% | $53,583 +5.8% |
| 2023 | $901 +3% | $50,638 +11.7% |
Find assessor info on the county website
Neighborhood: 89703
Nearby schools
GreatSchools rating
- 7/10Grace Bordewich Mildred Bray Elementary SchoolGrades: PK-5Distance: 0.2 mi
- 6/10Carson Middle SchoolGrades: 6-8Distance: 0.4 mi
- 5/10Carson High SchoolGrades: 9-12Distance: 1.5 mi
Schools provided by the listing agent
- Elementary: Bordewich-Bray
- Middle: Carson
- High: Carson
Source: NNRMLS. This data may not be complete. We recommend contacting the local school district to confirm school assignments for this home.
Get a cash offer in 3 minutes
Find out how much your home could sell for in as little as 3 minutes with a no-obligation cash offer.
Estimated market value$491,500
Get a cash offer in 3 minutes
Find out how much your home could sell for in as little as 3 minutes with a no-obligation cash offer.
Estimated market value
$491,500
