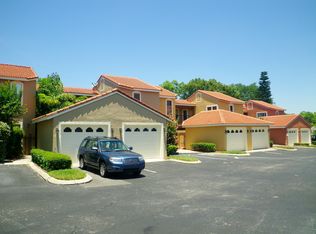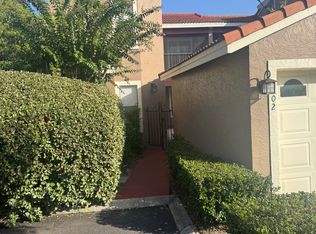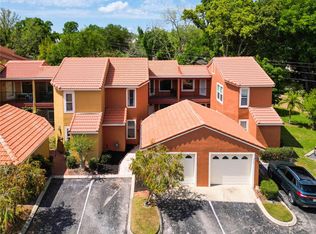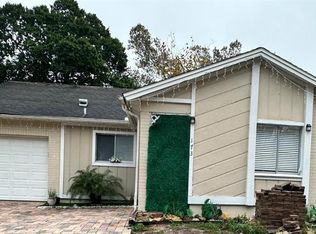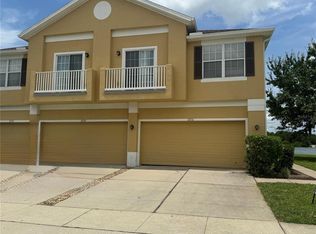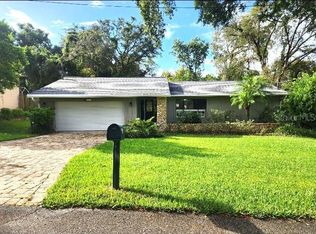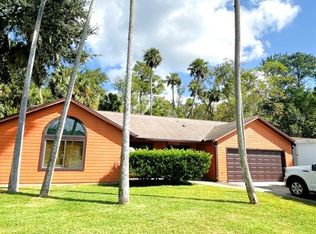Charming and unique, this newly renovated 3/2 townhouse has a detached 1 car garage and 3 parking spaces. This gated community infuses you with a sense of beauty and serenity from the gated entrance through to the beautiful and private courtyard. You will be inspired by the feeling of spaciousness as a result of the open floor plan. Peace and privacy surround you from the gorgeous front door with its programable lock, to the sweeping living room, dining room, den and kitchen. At the rear of the property, a screened patio provides a warm and functional space for both daily living and entertaining. This is perfect for grilling, outdoor dining, installing a spa or just to enjoy quiet evenings. Be awed by the kitchen’s upgraded designer quartz countertops, solid wood, soft-close cabinetry with glass inserts, ¾ hp garbage dispenser with air switch, pulldown sprayer faucet. Also included are state-of-the-art stainless-steel appliances – refrigerator, 5 burner range with open, microwave and dishwasher. Also included is a stacked washer and dryer for your convenience. Bathrooms are stunning as they feature new modern toilets, vanities, smog-free led mirrors & beautiful shower-wall designs. The bathroom accessories complement the bathrooms as well as. The master bedroom, located on the first floor, offers a peaceful retreat with its walk-in closet and caged ceiling fan. The upstairs bedrooms, also have caged ceiling fans and share a balcony which overlooks the peaceful scenery below. New modern light fixtures are installed both inside and on the exterior of the property and the ceiling fans installed in the bedrooms and living areas enhance your year-round comfort. In addition to the above-mentioned items, there is new flooring, stairs, doors, bifold doors, exterior and patio doors with modern door handles. There are lots of special finishing touches throughout the home as no expenses have been spared in this renovation, making it truly move-in ready. This home is located close to schools, shopping, dining and major roadways, and being in a quiet, peaceful community is an excellent opportunity to own this home. Schedule your private tour today and make this home yours! Please provide your proof of qualification or funds and request your showing appointment today by calling or texting Listing Agent. Welcome Home!
For sale
Price cut: $10K (11/17)
$375,000
706 Lighthouse Ct, Altamonte Springs, FL 32714
3beds
1,378sqft
Est.:
Townhouse
Built in 1988
2,392 Square Feet Lot
$-- Zestimate®
$272/sqft
$314/mo HOA
What's special
Modern door handlesCaged ceiling fanUpgraded designer quartz countertopsOpen floor planNew modern light fixturesNew modern toiletsBeautiful shower-wall designs
- 62 days |
- 101 |
- 4 |
Zillow last checked: 8 hours ago
Listing updated: December 01, 2025 at 08:30am
Listing Provided by:
G.O.L. Henriques 305-971-6161,
MAHOGANY REAL ESTATE GROUP 305-971-6161,
Patricia Townsend 954-732-6322,
MAHOGANY REAL ESTATE GROUP
Source: Stellar MLS,MLS#: O6351067 Originating MLS: Orlando Regional
Originating MLS: Orlando Regional

Tour with a local agent
Facts & features
Interior
Bedrooms & bathrooms
- Bedrooms: 3
- Bathrooms: 2
- Full bathrooms: 2
Rooms
- Room types: Attic
Primary bedroom
- Features: Walk-In Closet(s)
- Level: First
Bedroom 2
- Features: Built-in Closet
- Level: Second
Bedroom 3
- Features: Built-in Closet
- Level: Second
Primary bathroom
- Level: First
Bathroom 2
- Level: Second
Balcony porch lanai
- Level: Second
Kitchen
- Level: First
Laundry
- Features: Linen Closet
- Level: First
Living room
- Level: First
Heating
- Central
Cooling
- Central Air
Appliances
- Included: Convection Oven, Dishwasher, Disposal, Dryer, Electric Water Heater, Exhaust Fan, Freezer, Ice Maker, Microwave, Range, Refrigerator, Washer
- Laundry: Inside, Laundry Closet
Features
- Ceiling Fan(s), Eating Space In Kitchen, High Ceilings, Open Floorplan, Primary Bedroom Main Floor, Solid Surface Counters, Solid Wood Cabinets, Split Bedroom, Thermostat, Vaulted Ceiling(s), Walk-In Closet(s)
- Flooring: Luxury Vinyl
- Doors: Sliding Doors
- Has fireplace: No
Interior area
- Total structure area: 1,378
- Total interior livable area: 1,378 sqft
Video & virtual tour
Property
Parking
- Total spaces: 1
- Parking features: Garage
- Garage spaces: 1
Features
- Levels: Two
- Stories: 2
- Exterior features: Courtyard, Irrigation System, Lighting
- Pool features: Indoor
- Has view: Yes
- View description: Garden
Lot
- Size: 2,392 Square Feet
Details
- Parcel number: 09212951300000530
- Zoning: PUD-MO
- Special conditions: None
Construction
Type & style
- Home type: Townhouse
- Property subtype: Townhouse
Materials
- Stucco
- Foundation: Slab
- Roof: Tile
Condition
- New construction: No
- Year built: 1988
Utilities & green energy
- Sewer: Public Sewer
- Water: None
- Utilities for property: Electricity Connected, Sewer Connected, Underground Utilities, Water Connected
Community & HOA
Community
- Features: Gated Community - No Guard, Pool
- Subdivision: THE LANDING
HOA
- Has HOA: Yes
- Services included: Community Pool, Reserve Fund, Maintenance Structure, Maintenance Grounds, Maintenance Repairs, Recreational Facilities, Security, Trash
- HOA fee: $314 monthly
- HOA name: Community Management
- HOA phone: 407-359-7202
- Second HOA name: The Landing
- Pet fee: $0 monthly
Location
- Region: Altamonte Springs
Financial & listing details
- Price per square foot: $272/sqft
- Tax assessed value: $243,693
- Annual tax amount: $3,924
- Date on market: 10/8/2025
- Cumulative days on market: 63 days
- Listing terms: Cash,Conventional,FHA
- Ownership: Fee Simple
- Total actual rent: 0
- Electric utility on property: Yes
- Road surface type: Asphalt
Estimated market value
Not available
Estimated sales range
Not available
Not available
Price history
Price history
| Date | Event | Price |
|---|---|---|
| 11/17/2025 | Price change | $375,000-2.6%$272/sqft |
Source: | ||
| 10/9/2025 | Listed for sale | $385,000+72.6%$279/sqft |
Source: | ||
| 7/3/2025 | Sold | $223,000-25.2%$162/sqft |
Source: | ||
| 5/28/2025 | Listed for sale | $297,999-0.3%$216/sqft |
Source: | ||
| 3/26/2025 | Listing removed | $299,000$217/sqft |
Source: | ||
Public tax history
Public tax history
| Year | Property taxes | Tax assessment |
|---|---|---|
| 2024 | $3,924 +11.9% | $223,179 +10% |
| 2023 | $3,508 +15.7% | $202,890 +10% |
| 2022 | $3,033 +7.8% | $184,445 +10% |
Find assessor info on the county website
BuyAbility℠ payment
Est. payment
$2,732/mo
Principal & interest
$1824
Property taxes
$463
Other costs
$445
Climate risks
Neighborhood: 32714
Nearby schools
GreatSchools rating
- 8/10Forest City Elementary SchoolGrades: PK-5Distance: 0.2 mi
- 8/10Teague Middle SchoolGrades: 6-8Distance: 0.3 mi
- 6/10Lake Brantley High SchoolGrades: 9-12Distance: 0.3 mi
- Loading
- Loading
