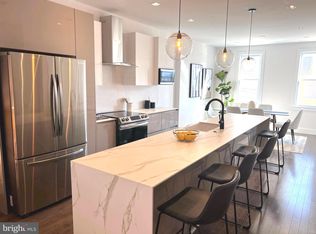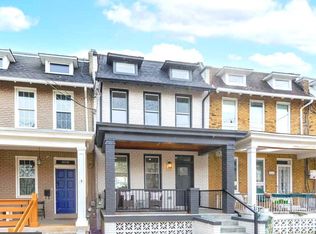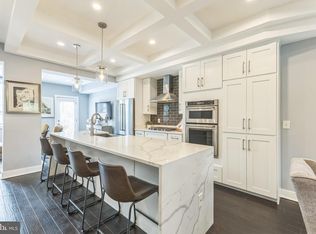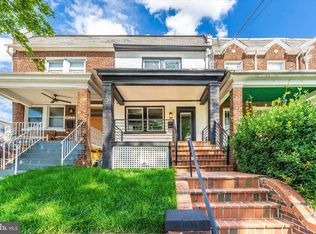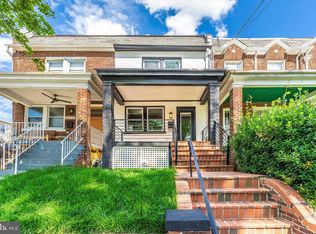MOTIVATED SELLER!!!Nestled in the charming Petworth neighborhood, this exquisite colonial townhouse, originally built in 1923 and underwent a stunning renovation in 2024, offers a perfect blend of historic elegance and modern luxury. With a focus on high-end features and an exclusive lifestyle, this property is designed to evoke a sense of warmth and comfort, making it an ideal sanctuary for those who appreciate refined living. Step inside to discover an inviting interior that boasts beautiful wood floors, creating a seamless flow throughout the main living areas. The thoughtfully designed kitchen is a culinary enthusiast's dream, featuring a spacious island, stainless steel appliances, and a built-in range, perfect for entertaining or enjoying quiet meals at home. The breakfast area and dining space provide ample room for gatherings; closet adds a touch of convenience and luxury. The layout includes a full daylight basement with an outside entrance, offering endless possibilities for customization-whether you envision a cozy family room, a home office, or a personal gym. The property also features a convenient half bathroom, ensuring comfort for both residents and guests. Parking is a breeze with a concrete driveway and alley access, providing easy entry and exit. The lot, measuring 0.03 acres, offers just the right amount of outdoor space for relaxation without the burden of extensive maintenance. This home is not just a residence; it's a lifestyle. The renovations elevate the property to new heights, ensuring that every detail reflects modern luxury while maintaining the charm of its colonial roots. Imagine sipping your morning coffee in the sunlit kitchen or hosting intimate dinners in the elegant dining area, all within a space that feels both sophisticated and inviting. With no association fees or amenities to manage, you can enjoy the freedom of homeownership without the added complexities. This property is a rare gem in a vibrant community, offering a unique opportunity to embrace a lifestyle of comfort, elegance, and convenience with a possibility to bring in extra income with a basement that incorporates a small kitchen, full bath, separate bedroom and its own entrance. Experience the perfect blend of historic charm and contemporary luxury in this exceptional Petworth townhouse.
For sale
$849,999
706 Longfellow St NW, Washington, DC 20011
4beds
2,232sqft
Est.:
Townhouse
Built in 1923
1,300 Square Feet Lot
$841,900 Zestimate®
$381/sqft
$-- HOA
What's special
Convenient half bathroomSunlit kitchenSpacious islandThoughtfully designed kitchenElegant dining areaBreakfast areaBuilt-in range
- 35 days |
- 189 |
- 9 |
Zillow last checked: 8 hours ago
Listing updated: November 24, 2025 at 04:21am
Listed by:
BERHANE TEBEBE 571-356-0919,
Keller Williams Capital Properties
Source: Bright MLS,MLS#: DCDC2229572
Tour with a local agent
Facts & features
Interior
Bedrooms & bathrooms
- Bedrooms: 4
- Bathrooms: 4
- Full bathrooms: 3
- 1/2 bathrooms: 1
- Main level bathrooms: 1
Rooms
- Room types: Half Bath
Half bath
- Level: Main
Heating
- Hot Water, Electric
Cooling
- None, Electric
Appliances
- Included: Microwave, Built-In Range, Dishwasher, Disposal, Dryer, Exhaust Fan, Oven, Range Hood, Refrigerator, Stainless Steel Appliance(s), Washer, Water Heater, Gas Water Heater
- Laundry: Dryer In Unit, Has Laundry, Hookup, Upper Level, Washer In Unit
Features
- Breakfast Area, Dining Area, Kitchen Island, Walk-In Closet(s), Dry Wall
- Flooring: Hardwood, Wood
- Basement: Full,Exterior Entry
- Has fireplace: No
Interior area
- Total structure area: 2,232
- Total interior livable area: 2,232 sqft
- Finished area above ground: 1,488
- Finished area below ground: 744
Property
Parking
- Total spaces: 1
- Parking features: Concrete, Alley Access, Driveway
- Uncovered spaces: 1
Accessibility
- Accessibility features: None
Features
- Levels: Three
- Stories: 3
- Pool features: None
Lot
- Size: 1,300 Square Feet
- Features: Unknown Soil Type
Details
- Additional structures: Above Grade, Below Grade
- Parcel number: 3153//0061
- Zoning: RF-1
- Special conditions: Standard
Construction
Type & style
- Home type: Townhouse
- Architectural style: Colonial
- Property subtype: Townhouse
Materials
- Brick
- Foundation: Other
- Roof: Asbestos Shingle
Condition
- Excellent
- New construction: No
- Year built: 1923
- Major remodel year: 2024
Utilities & green energy
- Sewer: Public Sewer
- Water: Public
Community & HOA
Community
- Subdivision: Petworth
HOA
- Has HOA: No
- Amenities included: None
- Services included: None
Location
- Region: Washington
Financial & listing details
- Price per square foot: $381/sqft
- Tax assessed value: $641,480
- Annual tax amount: $4,640
- Date on market: 11/6/2025
- Listing agreement: Exclusive Agency
- Listing terms: Cash,Conventional,FHA,FHLMC,FHVA,VA Loan
- Ownership: Fee Simple
Estimated market value
$841,900
$800,000 - $884,000
$4,623/mo
Price history
Price history
| Date | Event | Price |
|---|---|---|
| 11/6/2025 | Listed for sale | $849,999+0.1%$381/sqft |
Source: | ||
| 8/17/2025 | Listing removed | $849,000$380/sqft |
Source: | ||
| 6/19/2025 | Listed for sale | $849,000-2.4%$380/sqft |
Source: | ||
| 4/30/2025 | Listing removed | $5,500$2/sqft |
Source: Bright MLS #DCDC2171936 Report a problem | ||
| 4/28/2025 | Listing removed | $869,999$390/sqft |
Source: | ||
Public tax history
Public tax history
| Year | Property taxes | Tax assessment |
|---|---|---|
| 2025 | $4,640 -1.3% | $635,760 -0.6% |
| 2024 | $4,699 +2% | $639,910 +2.2% |
| 2023 | $4,608 -3.7% | $626,060 +11.3% |
Find assessor info on the county website
BuyAbility℠ payment
Est. payment
$4,793/mo
Principal & interest
$4050
Property taxes
$446
Home insurance
$297
Climate risks
Neighborhood: Brightwood Park
Nearby schools
GreatSchools rating
- 6/10Truesdell Education CampusGrades: PK-5Distance: 0.2 mi
- 6/10MacFarland Middle SchoolGrades: 6-8Distance: 1 mi
- 4/10Roosevelt High School @ MacFarlandGrades: 9-12Distance: 1 mi
Schools provided by the listing agent
- District: District Of Columbia Public Schools
Source: Bright MLS. This data may not be complete. We recommend contacting the local school district to confirm school assignments for this home.
- Loading
- Loading
