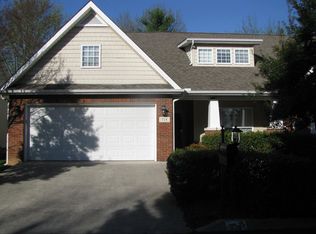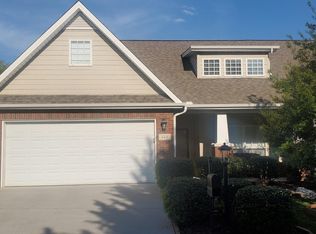Sold for $498,000
$498,000
706 Loop Rd, Knoxville, TN 37934
3beds
2,176sqft
Condominium
Built in 2005
-- sqft lot
$495,100 Zestimate®
$229/sqft
$2,692 Estimated rent
Home value
$495,100
$460,000 - $535,000
$2,692/mo
Zestimate® history
Loading...
Owner options
Explore your selling options
What's special
Charming condo in the Farragut school district that has been updated, freshly painted and is very clean. Less than 10 minutes to Turkey Creek, however this home is tucked away in a small community that feels far away from the hustle and bustle. The great room has cathedral ceilings with recently installed skylights, complete with remote controlled solar-powered blinds, that lets a ton of natural light come through. The great room also features a gas fireplace with built-ins on each side. The first of TWO ensuite bedrooms on the main floor has a beautifully remodeled bathroom that includes a walk-in shower. Also on the main floor is a second bedroom and full bathroom. Upstairs you will find a cozy loft and third bedroom, which is the second ensuite bedroom. You will also find a lot of storage space up there!! The kitchen has new stainless steel appliances, including a gas stove. Pullout shelving has also been installed in the cabinets. Head on out through the private screened-in porch to the most enchanting backyard with a composite material deck and a picket fence. This is an end unit with a privacy fence in the back and to the side is lovely green space and a pond. This is not just a home, it's a retreat! So, just to recap...a condo (no lawn and outside maintenance), Farragut area (close to everything), TWO ensuite bedrooms (multi-generational space) screened in porch (extra living space), fenced in backyard (total bonus for condo living) and complete privacy. What are you waiting for!? Call us to schedule a tour of this beautifully loved home.
Zillow last checked: 8 hours ago
Listing updated: July 30, 2024 at 01:48pm
Listed by:
Julie Zittnan 865-293-6487,
Crye-Leike Realtors South, Inc.,
Michelle Marquez 865-936-4088,
Crye-Leike Realtors South, Inc
Bought with:
Ashley Finney, 302656
Realty Executives Associates
Source: East Tennessee Realtors,MLS#: 1267879
Facts & features
Interior
Bedrooms & bathrooms
- Bedrooms: 3
- Bathrooms: 3
- Full bathrooms: 3
Heating
- Central, Electric
Cooling
- Central Air
Appliances
- Included: Dishwasher, Disposal, Microwave, Range, Self Cleaning Oven
Features
- Walk-In Closet(s), Cathedral Ceiling(s), Pantry, Eat-in Kitchen, Bonus Room
- Flooring: Carpet, Hardwood, Tile
- Windows: Windows - Vinyl
- Basement: Slab
- Number of fireplaces: 1
- Fireplace features: Gas, Gas Log
Interior area
- Total structure area: 2,176
- Total interior livable area: 2,176 sqft
Property
Parking
- Total spaces: 2
- Parking features: Garage Door Opener, Attached
- Attached garage spaces: 2
Features
- Exterior features: Prof Landscaped
- Has view: Yes
- View description: Country Setting
- Waterfront features: Pond
Lot
- Features: Level
Details
- Parcel number: 143OB1400J
Construction
Type & style
- Home type: Condo
- Architectural style: Traditional
- Property subtype: Condominium
- Attached to another structure: Yes
Materials
- Vinyl Siding, Brick
Condition
- Year built: 2005
Utilities & green energy
- Sewer: Public Sewer
- Water: Public
Community & neighborhood
Security
- Security features: Smoke Detector(s)
Location
- Region: Knoxville
- Subdivision: Chanterelle Glen condos Phase I Unit 9
HOA & financial
HOA
- Has HOA: Yes
- HOA fee: $183 monthly
- Services included: Pest Control, Fire Protection, Trash, Some Amenities, Maintenance Grounds
Price history
| Date | Event | Price |
|---|---|---|
| 7/29/2024 | Sold | $498,000+2.6%$229/sqft |
Source: | ||
| 6/30/2024 | Pending sale | $485,500$223/sqft |
Source: | ||
| 6/28/2024 | Listed for sale | $485,500+86.8%$223/sqft |
Source: | ||
| 4/30/2020 | Sold | $259,900$119/sqft |
Source: Public Record Report a problem | ||
| 3/20/2020 | Pending sale | $259,900$119/sqft |
Source: Realty Executives Associates #1108341 Report a problem | ||
Public tax history
| Year | Property taxes | Tax assessment |
|---|---|---|
| 2025 | $1,143 | $73,575 |
| 2024 | $1,143 | $73,575 |
| 2023 | $1,143 | $73,575 |
Find assessor info on the county website
Neighborhood: 37934
Nearby schools
GreatSchools rating
- 10/10Farragut Intermediate SchoolGrades: 3-5Distance: 1.6 mi
- 9/10Farragut Middle SchoolGrades: 6-8Distance: 1.5 mi
- 8/10Farragut High SchoolGrades: 9-12Distance: 1.6 mi
Schools provided by the listing agent
- Elementary: Farragut Primary
- Middle: Farragut
- High: Farragut
Source: East Tennessee Realtors. This data may not be complete. We recommend contacting the local school district to confirm school assignments for this home.
Get a cash offer in 3 minutes
Find out how much your home could sell for in as little as 3 minutes with a no-obligation cash offer.
Estimated market value$495,100
Get a cash offer in 3 minutes
Find out how much your home could sell for in as little as 3 minutes with a no-obligation cash offer.
Estimated market value
$495,100

