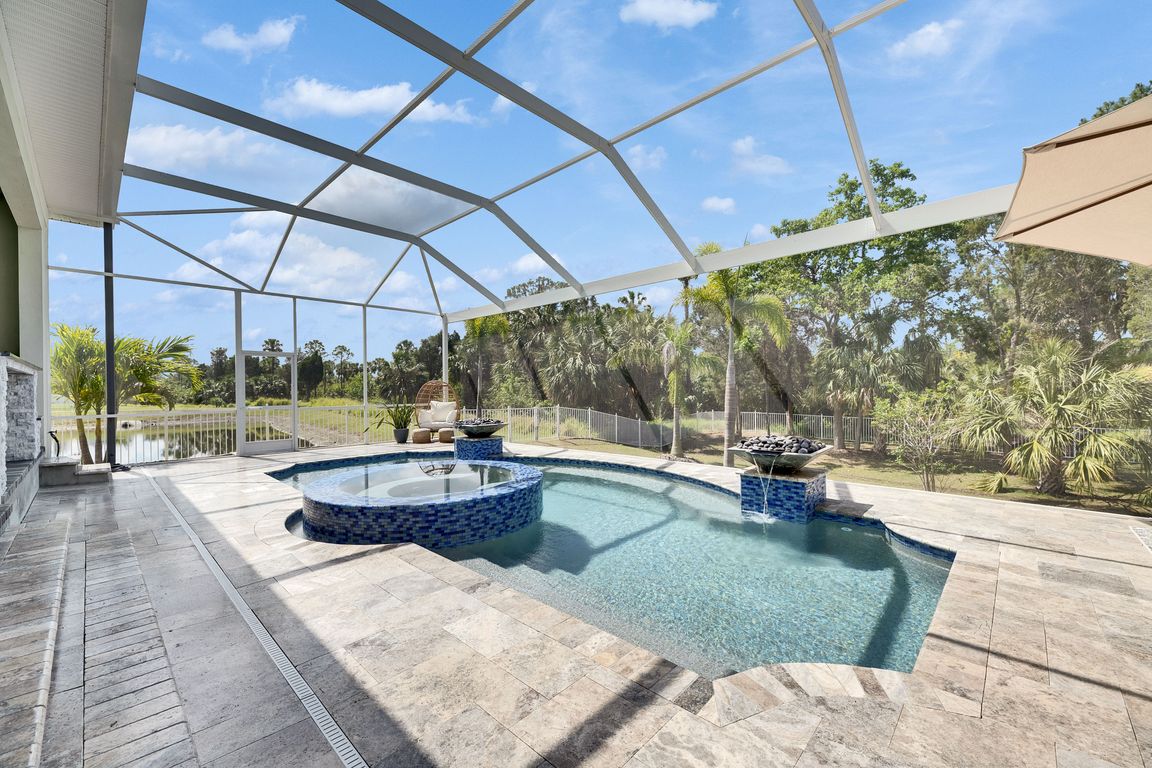
For salePrice cut: $20K (9/19)
$899,000
4beds
2,526sqft
706 Manns Harbor Dr, Apollo Beach, FL 33572
4beds
2,526sqft
Single family residence
Built in 2023
0.33 Acres
2 Attached garage spaces
$356 price/sqft
$14 monthly HOA fee
What's special
Large islandImproved with irrigationSaltwater pool and spaQuartz countertopsBuilt-in outdoor kitchenPolished porcelain tileMature palms
Short Sale. 706 Manns Harbor Blvd | Apollo Beach 4 Beds | 3 Baths | Over 2,500 Sq Ft | Custom Pool & Preserve Views Located in the gated waterfront community of Mirabay, this custom-built 4-bedroom, 3-bath home features over 2,500 square feet of living space and ...
- 187 days |
- 686 |
- 54 |
Source: Stellar MLS,MLS#: TB8368692 Originating MLS: Suncoast Tampa
Originating MLS: Suncoast Tampa
Travel times
Kitchen
Living Room
Primary Bedroom
Primary Bathroom
Foyer
Laundry Room
Primary Bathroom
Bedroom
Outdoor 2
Bathroom
Bedroom
Patio
Office
Outdoor 1
Bedroom
Dining Room
Pool
Garage
Primary Closet
Bathroom
Zillow last checked: 7 hours ago
Listing updated: October 03, 2025 at 04:27pm
Listing Provided by:
Shawna Calvert 509-294-6818,
ALIGN RIGHT REALTY SOUTH SHORE 813-645-4663
Source: Stellar MLS,MLS#: TB8368692 Originating MLS: Suncoast Tampa
Originating MLS: Suncoast Tampa

Facts & features
Interior
Bedrooms & bathrooms
- Bedrooms: 4
- Bathrooms: 3
- Full bathrooms: 3
Rooms
- Room types: Den/Library/Office, Dining Room, Utility Room
Primary bedroom
- Features: En Suite Bathroom, Granite Counters, Handicapped Accessible, Multiple Shower Heads, Pantry, Rain Shower Head, Tub with Separate Shower Stall, Walk-In Closet(s)
- Level: First
- Area: 234 Square Feet
- Dimensions: 13x18
Bedroom 2
- Features: Built-in Closet
- Level: First
- Area: 144 Square Feet
- Dimensions: 12x12
Bedroom 3
- Features: Built-in Closet
- Level: First
- Area: 144 Square Feet
- Dimensions: 12x12
Bedroom 4
- Features: En Suite Bathroom, Built-in Closet
- Level: First
- Area: 110 Square Feet
- Dimensions: 10x11
Kitchen
- Features: Pantry
- Level: First
- Area: 180 Square Feet
- Dimensions: 12x15
Living room
- Level: First
- Area: 336 Square Feet
- Dimensions: 21x16
Heating
- Central, Natural Gas
Cooling
- Central Air
Appliances
- Included: Oven, Convection Oven, Dishwasher, Disposal, Dryer, Gas Water Heater, Microwave, Range, Range Hood, Refrigerator, Tankless Water Heater, Washer
- Laundry: Electric Dryer Hookup, Gas Dryer Hookup, Inside, Laundry Room, Washer Hookup
Features
- Cathedral Ceiling(s), Ceiling Fan(s), Coffered Ceiling(s), Crown Molding, High Ceilings, Kitchen/Family Room Combo, L Dining, Living Room/Dining Room Combo, Open Floorplan, Primary Bedroom Main Floor, Solid Wood Cabinets, Split Bedroom, Stone Counters, Thermostat, Tray Ceiling(s), Walk-In Closet(s)
- Flooring: Porcelain Tile
- Doors: Outdoor Grill, Outdoor Kitchen, Sliding Doors
- Windows: Blinds, ENERGY STAR Qualified Windows, Insulated Windows, Shutters, Tinted Windows, Window Treatments, Hurricane Shutters, Hurricane Shutters/Windows
- Has fireplace: No
Interior area
- Total structure area: 3,680
- Total interior livable area: 2,526 sqft
Video & virtual tour
Property
Parking
- Total spaces: 2
- Parking features: Oversized
- Attached garage spaces: 2
Features
- Levels: One
- Stories: 1
- Patio & porch: Covered, Enclosed, Front Porch, Patio, Porch, Rear Porch, Screened
- Exterior features: Irrigation System, Lighting, Outdoor Grill, Outdoor Kitchen, Rain Gutters, Sidewalk
- Has private pool: Yes
- Pool features: Gunite, Heated, In Ground, Lighting, Outside Bath Access, Salt Water, Screen Enclosure, Self Cleaning, Tile
- Has spa: Yes
- Spa features: Above Ground, Heated
- Fencing: Fenced
- Has view: Yes
- View description: Pool, Trees/Woods, Water, Pond
- Has water view: Yes
- Water view: Water,Pond
- Waterfront features: Bay/Harbor Front, Canal Front, Lake, Waterfront, Pond
Lot
- Size: 0.33 Acres
- Features: Conservation Area, Corner Lot, Greenbelt, In County, Irregular Lot, Landscaped, Level
- Residential vegetation: Trees/Landscaped
Details
- Additional structures: Outdoor Kitchen
- Parcel number: U32311983T00001000001.0
- Zoning: PD
- Special conditions: Short Sale
Construction
Type & style
- Home type: SingleFamily
- Architectural style: Contemporary,Craftsman
- Property subtype: Single Family Residence
Materials
- Block, Stucco
- Foundation: Slab
- Roof: Shingle
Condition
- Completed
- New construction: No
- Year built: 2023
Details
- Builder model: St. Kitts
- Builder name: Bistro
Utilities & green energy
- Sewer: Public Sewer
- Water: Public
- Utilities for property: BB/HS Internet Available, Cable Available, Electricity Connected, Natural Gas Connected, Public, Sewer Connected, Sprinkler Meter, Street Lights, Water Connected
Community & HOA
Community
- Features: Bay/Harbor Front, Canal Front, Community Boat Ramp, Dock, Fishing, Lake, Private Boat Ramp, Water Access, Waterfront, Association Recreation - Owned, Clubhouse, Deed Restrictions, Fitness Center, Gated Community - No Guard, Golf Carts OK, Park, Playground, Pool, Restaurant, Sidewalks, Tennis Court(s)
- Security: Gated Community, Touchless Entry
- Subdivision: MIRABAY PH 3C-2
HOA
- Has HOA: Yes
- Amenities included: Basketball Court, Clubhouse, Fitness Center, Gated, Lobby Key Required, Park, Pickleball Court(s), Playground, Pool, Recreation Facilities, Sauna, Tennis Court(s), Trail(s)
- Services included: Community Pool, Maintenance Grounds
- HOA fee: $14 monthly
- HOA name: FirstService Residential for Mirabay
- Pet fee: $0 monthly
Location
- Region: Apollo Beach
Financial & listing details
- Price per square foot: $356/sqft
- Tax assessed value: $696,806
- Annual tax amount: $17,835
- Date on market: 4/2/2025
- Listing terms: Cash,Conventional,FHA,VA Loan
- Ownership: Fee Simple
- Total actual rent: 0
- Electric utility on property: Yes
- Road surface type: Paved, Asphalt