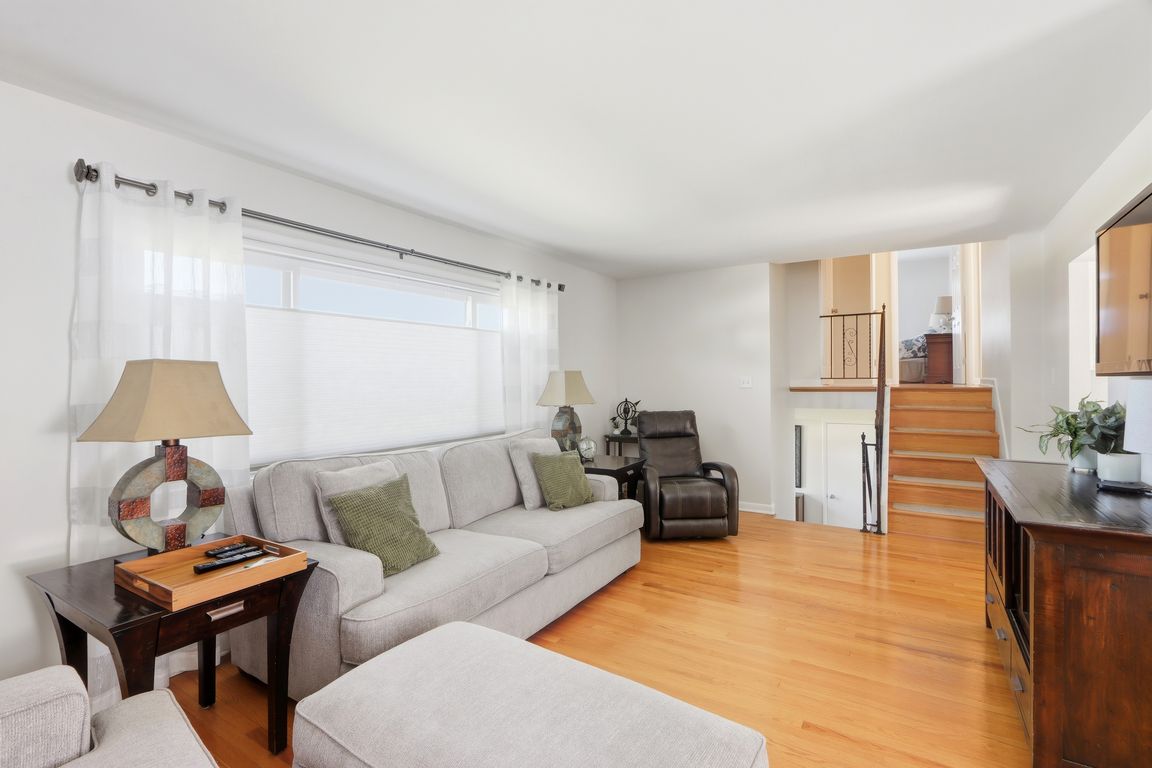Open: Fri 5pm-7pm

Coming soon
$439,999
4beds
1,344sqft
706 Mayo Rd, Glen Burnie, MD 21061
4beds
1,344sqft
Single family residence
Built in 1959
7,184 sqft
1 Attached garage space
$327 price/sqft
What's special
Welcome to 706 Mayo Road! This charming and well cared for 4-level split home offers the perfect blend of space, comfort, and convenience in the heart of Glen Burnie Park. Featuring 4 bedrooms and 1.5 baths, this home provides plenty of room for everyone. Inside, enjoy beautiful hardwood floors throughout the ...
- 4 days |
- 479 |
- 40 |
Source: Bright MLS,MLS#: MDAA2128164
Travel times
Living Room
Kitchen
Primary Bedroom
Zillow last checked: 7 hours ago
Listing updated: October 10, 2025 at 11:35am
Listed by:
Rob Carter 443-677-3058,
Douglas Realty, LLC (410) 255-3690,
Co-Listing Agent: Erin Carter 443-386-5781,
Douglas Realty, LLC
Source: Bright MLS,MLS#: MDAA2128164
Facts & features
Interior
Bedrooms & bathrooms
- Bedrooms: 4
- Bathrooms: 2
- Full bathrooms: 1
- 1/2 bathrooms: 1
Basement
- Area: 480
Heating
- Forced Air, Natural Gas
Cooling
- Central Air, Electric
Appliances
- Included: Gas Water Heater
- Laundry: In Basement
Features
- Kitchen - Table Space, Dining Area
- Flooring: Ceramic Tile, Hardwood, Vinyl
- Basement: Other
- Has fireplace: No
Interior area
- Total structure area: 1,824
- Total interior livable area: 1,344 sqft
- Finished area above ground: 1,344
- Finished area below ground: 0
Video & virtual tour
Property
Parking
- Total spaces: 1
- Parking features: Storage, Garage Faces Front, Inside Entrance, Driveway, Attached
- Attached garage spaces: 1
- Has uncovered spaces: Yes
Accessibility
- Accessibility features: None
Features
- Levels: Multi/Split,Four
- Stories: 4
- Pool features: None
Lot
- Size: 7,184 Square Feet
Details
- Additional structures: Above Grade, Below Grade
- Parcel number: 020432300734300
- Zoning: R5
- Special conditions: Standard
Construction
Type & style
- Home type: SingleFamily
- Property subtype: Single Family Residence
Materials
- Frame
- Foundation: Concrete Perimeter
Condition
- Very Good
- New construction: No
- Year built: 1959
Utilities & green energy
- Sewer: Public Sewer
- Water: Public
Community & HOA
Community
- Subdivision: Glen Burnie Park
HOA
- Has HOA: No
Location
- Region: Glen Burnie
Financial & listing details
- Price per square foot: $327/sqft
- Tax assessed value: $281,100
- Annual tax amount: $3,358
- Date on market: 10/16/2025
- Listing agreement: Exclusive Right To Sell
- Ownership: Fee Simple