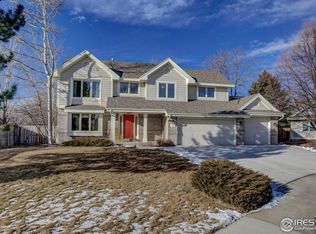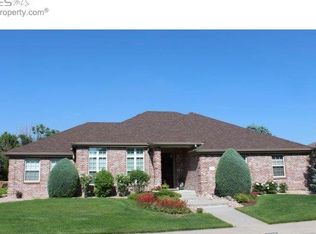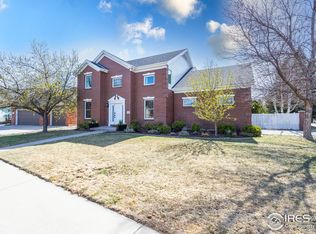Sold for $775,000 on 06/21/23
$775,000
706 Meadow Run Dr, Fort Collins, CO 80525
4beds
3,164sqft
Residential-Detached, Residential
Built in 1995
9,974 Square Feet Lot
$829,500 Zestimate®
$245/sqft
$2,900 Estimated rent
Home value
$829,500
$788,000 - $871,000
$2,900/mo
Zestimate® history
Loading...
Owner options
Explore your selling options
What's special
Impeccably maintained and updated home in Miramont. Every surface of this home has been updated since the current owners purchased the home in 2009. Updates include: a completely remodeled kitchen with new cabinets, appliances, countertops and layout, a new door to the backyard, all bathrooms have been remodeled, new carpeting, new tile flooring, new gas fireplace, new interior and exterior paint, a newer roof (2015), a new AC in 2020, all new landscaping front and back and new concrete on the front porch. Additional features include cathedral ceilings, an eat in kitchen plus a formal dining room, a theatre area in the basement! This home is ready to go and is sited on a 9,974 sf lot located close to nearby restaurants, shops and just steps from Miramont Park.
Zillow last checked: 8 hours ago
Listing updated: August 02, 2024 at 12:28am
Listed by:
Emily Heinz 970-672-8286,
Downtown Real Estate Brokers
Bought with:
Jay L McCoy
Berkshire Hathaway HomeServices Rocky Mountain, Realtors-Fort Collins
Source: IRES,MLS#: 986964
Facts & features
Interior
Bedrooms & bathrooms
- Bedrooms: 4
- Bathrooms: 3
- Full bathrooms: 2
- 1/2 bathrooms: 1
Primary bedroom
- Area: 240
- Dimensions: 16 x 15
Bedroom 2
- Area: 169
- Dimensions: 13 x 13
Bedroom 3
- Area: 143
- Dimensions: 13 x 11
Bedroom 4
- Area: 110
- Dimensions: 11 x 10
Dining room
- Area: 120
- Dimensions: 12 x 10
Family room
- Area: 272
- Dimensions: 17 x 16
Kitchen
- Area: 180
- Dimensions: 18 x 10
Living room
- Area: 195
- Dimensions: 15 x 13
Heating
- Forced Air, Humidity Control
Cooling
- Central Air, Ceiling Fan(s)
Appliances
- Included: Gas Range/Oven, Double Oven, Dishwasher, Refrigerator, Washer, Dryer, Microwave, Disposal
- Laundry: Main Level
Features
- Satellite Avail, High Speed Internet, Eat-in Kitchen, Separate Dining Room, Cathedral/Vaulted Ceilings, Open Floorplan, Loft, Kitchen Island, Open Floor Plan
- Flooring: Wood, Wood Floors, Tile, Carpet
- Windows: Window Coverings, Skylight(s), Double Pane Windows, Skylights
- Basement: Partial,Partially Finished,Built-In Radon
- Has fireplace: Yes
- Fireplace features: Insert, Gas, Living Room
Interior area
- Total structure area: 3,164
- Total interior livable area: 3,164 sqft
- Finished area above ground: 2,390
- Finished area below ground: 774
Property
Parking
- Total spaces: 3
- Parking features: Alley Access, Oversized
- Attached garage spaces: 3
- Details: Garage Type: Attached
Accessibility
- Accessibility features: Low Carpet, Accessible Doors, Accessible Entrance, Main Floor Bath, Main Level Laundry
Features
- Levels: Two
- Stories: 2
- Patio & porch: Deck
- Exterior features: Lighting
- Fencing: Fenced,Wood
- Has view: Yes
- View description: City
Lot
- Size: 9,974 sqft
- Features: Curbs, Gutters, Sidewalks, Lawn Sprinkler System, Corner Lot, Level
Details
- Additional structures: Kennel/Dog Run
- Parcel number: R1363808
- Zoning: SFR
- Special conditions: Private Owner
Construction
Type & style
- Home type: SingleFamily
- Architectural style: Contemporary/Modern
- Property subtype: Residential-Detached, Residential
Materials
- Wood/Frame, Brick, Composition Siding, Painted/Stained
- Roof: Composition
Condition
- Not New, Previously Owned
- New construction: No
- Year built: 1995
Utilities & green energy
- Electric: Electric, City of FTC
- Gas: Natural Gas, Xcel
- Sewer: City Sewer
- Water: City Water, City of FTC
- Utilities for property: Natural Gas Available, Electricity Available, Cable Available
Green energy
- Energy efficient items: Southern Exposure
Community & neighborhood
Security
- Security features: Fire Alarm
Location
- Region: Fort Collins
- Subdivision: Upper Meadow At Miramont Pud
HOA & financial
HOA
- Has HOA: Yes
- HOA fee: $410 annually
- Services included: Common Amenities, Management
Other
Other facts
- Listing terms: Cash,Conventional
- Road surface type: Paved, Concrete
Price history
| Date | Event | Price |
|---|---|---|
| 6/21/2023 | Sold | $775,000$245/sqft |
Source: | ||
| 5/4/2023 | Listed for sale | $775,000+115.9%$245/sqft |
Source: | ||
| 8/7/2009 | Sold | $359,000-1.6%$113/sqft |
Source: Public Record | ||
| 5/2/2009 | Price change | $365,000-2.7%$115/sqft |
Source: The Group Inc. #595654 | ||
| 4/9/2009 | Listed for sale | $375,000$119/sqft |
Source: The Group Inc. #595654 | ||
Public tax history
| Year | Property taxes | Tax assessment |
|---|---|---|
| 2024 | $4,393 +22.4% | $51,804 -1% |
| 2023 | $3,588 -1% | $52,307 +37.6% |
| 2022 | $3,626 -2.4% | $38,003 -2.8% |
Find assessor info on the county website
Neighborhood: Miramont
Nearby schools
GreatSchools rating
- 8/10Werner Elementary SchoolGrades: K-5Distance: 0.4 mi
- 7/10Preston Middle SchoolGrades: 6-8Distance: 2.1 mi
- 8/10Fossil Ridge High SchoolGrades: 9-12Distance: 2.6 mi
Schools provided by the listing agent
- Elementary: Werner
- Middle: Preston
- High: Fossil Ridge
Source: IRES. This data may not be complete. We recommend contacting the local school district to confirm school assignments for this home.
Get a cash offer in 3 minutes
Find out how much your home could sell for in as little as 3 minutes with a no-obligation cash offer.
Estimated market value
$829,500
Get a cash offer in 3 minutes
Find out how much your home could sell for in as little as 3 minutes with a no-obligation cash offer.
Estimated market value
$829,500


