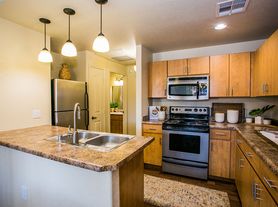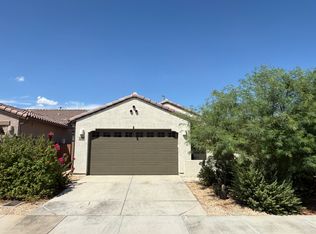Please note, our homes are available on a first-come, first-serve basis and are not reserved until the holding fee agreement is signed and the holding fee is paid by the primary applicant.
Coming soon! This home is currently being enjoyed by another resident but will be available soon. Please respect their privacy and do not disturb. You can complete the application process and reserve this home for a $500 non-refundable holding fee until it's ready for move-in. This fee must be paid within 24 hours of being pre-qualified and will be applied to your first month's rent if you enter into a lease for this home.
Don't miss this three-bedroom, two-and-a-half-bathroom renovated rental home with a fenced backyard in Avondale. Tiled flooring and a ceiling fan create an inviting environment in the living room. The open floor plan leads into the dining room, where you will notice the sparkly glass and metal chandelier and twin windows with blinds. You could also take your meals on the covered patio. The kitchen's ample oak cabinets and shiny stainless-steel appliances make cooking a breeze. Upstairs, the master bedroom's walk-in closet and ceiling fan encourage relaxation. A dual-sink vanity, soaking tub, and walk-in shower promote a pleasant start to each day. Enjoy outdoor recreation in the fenced backyard or nearby community pool, park, and playground. Schedule a tour today!
House for rent
$2,075/mo
706 N 112th Dr, Avondale, AZ 85323
3beds
1,898sqft
Price may not include required fees and charges.
Single family residence
Available Fri Nov 21 2025
Cats, small dogs OK
Ceiling fan
In unit laundry
Garage parking
-- Heating
What's special
Covered patioOpen floor planFenced backyardDining roomOutdoor recreationCommunity poolWalk-in shower
- 12 days |
- -- |
- -- |
Travel times
Facts & features
Interior
Bedrooms & bathrooms
- Bedrooms: 3
- Bathrooms: 3
- Full bathrooms: 2
- 1/2 bathrooms: 1
Cooling
- Ceiling Fan
Appliances
- Laundry: Contact manager
Features
- Ceiling Fan(s), Walk In Closet, Walk-In Closet(s)
- Flooring: Linoleum/Vinyl, Tile
Interior area
- Total interior livable area: 1,898 sqft
Property
Parking
- Parking features: Garage
- Has garage: Yes
- Details: Contact manager
Features
- Patio & porch: Patio, Porch
- Exterior features: 2 Story, Bonus Room, Dual-Vanity Sinks, Eat-in Kitchen, Garden, Granite Countertops, Loft, Near Parks, Open Floor Plan, Plantation Shutters, Quartz Countertops, Stainless Steel Appliances, Walk In Closet, Walk-In Shower
- Fencing: Fenced Yard
Details
- Parcel number: 10257078
Construction
Type & style
- Home type: SingleFamily
- Property subtype: Single Family Residence
Community & HOA
Location
- Region: Avondale
Financial & listing details
- Lease term: Contact For Details
Price history
| Date | Event | Price |
|---|---|---|
| 10/9/2025 | Price change | $2,075-0.7%$1/sqft |
Source: Zillow Rentals | ||
| 10/7/2025 | Price change | $2,090-2.1%$1/sqft |
Source: Zillow Rentals | ||
| 9/30/2025 | Price change | $2,135-34.7%$1/sqft |
Source: Zillow Rentals | ||
| 9/26/2025 | Listed for rent | $3,270+102.5%$2/sqft |
Source: Zillow Rentals | ||
| 5/2/2020 | Listing removed | $1,615$1/sqft |
Source: Progress Residential | ||

