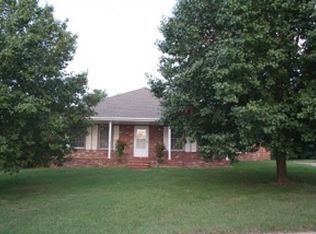WOW! All 3 bedrooms have walk-in closets! This little gem is clean as a whistle, with newer engineered hardwoods and carpet, new roof in 2017 and ready to entertain family and guest on your new back deck. Walking distance to Ozark Park and Finley River and new Ozark Mill at Finley Farms. Just minutes from charming downtown Ozark square. You'll love the large primary bedroom and raised ceilings. Come by and take a look before it's gone!
This property is off market, which means it's not currently listed for sale or rent on Zillow. This may be different from what's available on other websites or public sources.

