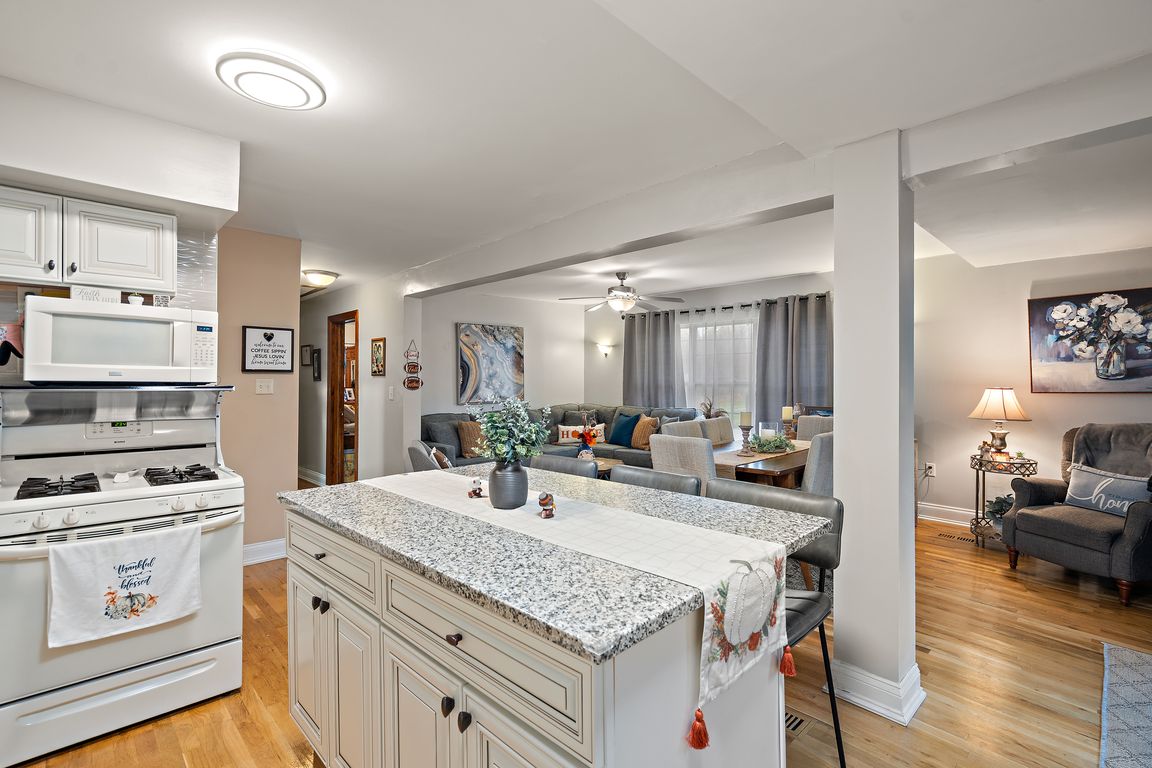
Active
$299,900
5beds
2,075sqft
706 N Colfax St, Griffith, IN 46319
5beds
2,075sqft
Single family residence
Built in 1948
9,757 sqft
Open parking
$145 price/sqft
What's special
Sleek vinyl flooringPrime corner-lot locationBeautiful granite countertopsOpen-concept kitchenSpacious corner lot
Discover the ultimate blend of space, style, and convenience at 706 N. Colfax Street in Griffith! This impressive 5-bedroom, 2-bath tri-level sits proudly on a spacious corner lot and is packed with standout features. Step inside to an open-concept kitchen boasting beautiful granite countertops, sleek vinyl flooring, and warm hardwood flooring ...
- 1 day |
- 419 |
- 11 |
Source: NIRA,MLS#: 831208
Travel times
Living Room
Kitchen
Primary Bedroom
Zillow last checked: 8 hours ago
Listing updated: November 24, 2025 at 08:01pm
Listed by:
Stefano Belmonte,
Better Homes and Gardens Real 219-365-8000,
Riley Portone,
Better Homes and Gardens Real
Source: NIRA,MLS#: 831208
Facts & features
Interior
Bedrooms & bathrooms
- Bedrooms: 5
- Bathrooms: 2
- Full bathrooms: 1
- 3/4 bathrooms: 1
Rooms
- Room types: Bonus Room, Utility Room, Primary Bedroom, Living Room, Kitchen, Dining Room, Basement, Bedroom 5, Bedroom 4, Bedroom 3, Bedroom 2
Primary bedroom
- Area: 183.38
- Dimensions: 10.6 x 17.3
Bedroom 2
- Area: 174.46
- Dimensions: 12.2 x 14.3
Bedroom 3
- Area: 113.05
- Dimensions: 11.9 x 9.5
Bedroom 4
- Area: 112.11
- Dimensions: 11.1 x 10.1
Bedroom 5
- Area: 118.75
- Dimensions: 12.5 x 9.5
Basement
- Area: 323.33
- Dimensions: 21.7 x 14.9
Bonus room
- Area: 227.48
- Dimensions: 12.1 x 18.8
Dining room
- Area: 110.88
- Dimensions: 11.2 x 9.9
Kitchen
- Area: 166.8
- Dimensions: 12.0 x 13.9
Living room
- Area: 196.42
- Dimensions: 16.1 x 12.2
Utility room
- Area: 49
- Dimensions: 7.0 x 7.0
Heating
- Forced Air, Natural Gas
Appliances
- Included: Refrigerator, Microwave
- Laundry: Gas Dryer Hookup, Washer Hookup, Main Level, Lower Level
Features
- Ceiling Fan(s), Other, Open Floorplan, Kitchen Island, Granite Counters
- Windows: Aluminum Frames
- Basement: Finished,Storage Space,Sump Pump
- Has fireplace: No
Interior area
- Total structure area: 2,075
- Total interior livable area: 2,075 sqft
- Finished area above ground: 1,305
Property
Parking
- Parking features: Driveway, Paved, On Street
- Has uncovered spaces: Yes
Features
- Levels: Tri-Level
- Patio & porch: Front Porch, Patio
- Exterior features: Private Yard, Storage, Rain Gutters
- Pool features: None
- Fencing: Chain Link
- Has view: Yes
- View description: Neighborhood, Trees/Woods
Lot
- Size: 9,757.44 Square Feet
- Features: Corner Lot, Paved, Other, Landscaped, Front Yard
Details
- Parcel number: 450735229024000006
- Zoning description: residential
- Special conditions: Standard,None
Construction
Type & style
- Home type: SingleFamily
- Property subtype: Single Family Residence
Condition
- New construction: No
- Year built: 1948
Utilities & green energy
- Sewer: Public Sewer
- Water: Public
Community & HOA
Community
- Subdivision: None
HOA
- Has HOA: No
Location
- Region: Griffith
Financial & listing details
- Price per square foot: $145/sqft
- Tax assessed value: $240,500
- Annual tax amount: $2,801
- Date on market: 11/25/2025
- Listing agreement: Exclusive Right To Sell
- Listing terms: Cash,VA Loan,FHA,Conventional