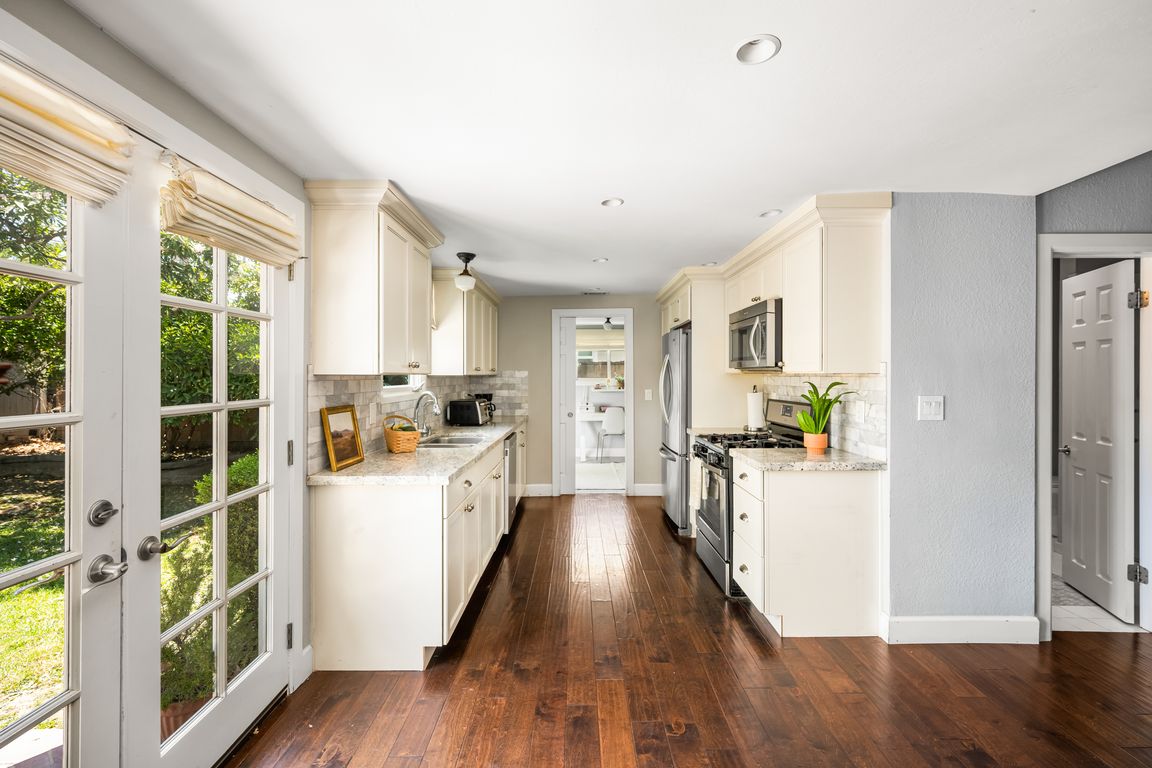
Under contract
$1,049,000
3beds
1,544sqft
706 N Lemon St, Anaheim, CA 92805
3beds
1,544sqft
Single family residence
Built in 1920
6,184 sqft
2 Garage spaces
$679 price/sqft
What's special
Historic craftsman style homeFront porchLush green backyardGated parkingFinished detached garageCharming streetWhole home water softener
Welcome to this beautifully maintained and updated historic Craftsman style home located in the heart of Anaheim Colony District. Bursting with character and modern amenities, this unique residence offers the perfect blend of timeless charm and contemporary comfort. Enjoy substantial annual savings with property taxes currently under $3,000, thanks to the ...
- 39 days
- on Zillow |
- 1,078 |
- 43 |
Source: CRMLS,MLS#: PW25159048 Originating MLS: California Regional MLS
Originating MLS: California Regional MLS
Travel times
Kitchen
Living Room
Primary Bedroom
Zillow last checked: 7 hours ago
Listing updated: August 19, 2025 at 03:00pm
Listing Provided by:
Kellie Gore DRE #02020186 kellieg@sevengables.com,
Seven Gables Real Estate,
Jason Croswell DRE #02009492,
Seven Gables Real Estate
Source: CRMLS,MLS#: PW25159048 Originating MLS: California Regional MLS
Originating MLS: California Regional MLS
Facts & features
Interior
Bedrooms & bathrooms
- Bedrooms: 3
- Bathrooms: 2
- Full bathrooms: 2
- Main level bathrooms: 2
- Main level bedrooms: 3
Rooms
- Room types: Bonus Room, Bedroom
Bedroom
- Features: All Bedrooms Down
Bathroom
- Features: Bathtub, Dual Sinks, Remodeled, Upgraded
Kitchen
- Features: Granite Counters, Remodeled, Self-closing Cabinet Doors, Self-closing Drawers, Updated Kitchen
Heating
- Central, Fireplace(s)
Cooling
- Central Air
Appliances
- Included: Built-In Range, Dishwasher, Gas Cooktop, Gas Oven, Microwave, Refrigerator, Water Softener, Tankless Water Heater
- Laundry: In Garage, Laundry Room, See Remarks
Features
- Breakfast Area, Crown Molding, Eat-in Kitchen, All Bedrooms Down
- Flooring: Wood
- Doors: French Doors
- Has fireplace: Yes
- Fireplace features: Living Room
- Common walls with other units/homes: No Common Walls
Interior area
- Total interior livable area: 1,544 sqft
Video & virtual tour
Property
Parking
- Total spaces: 4
- Parking features: Driveway Level, Driveway, Garage, Paved, RV Potential, On Street, Workshop in Garage
- Garage spaces: 2
- Uncovered spaces: 2
Accessibility
- Accessibility features: No Stairs
Features
- Levels: One
- Stories: 1
- Entry location: Front Door
- Pool features: None
- Has view: Yes
- View description: None
Lot
- Size: 6,184 Square Feet
- Features: 0-1 Unit/Acre
Details
- Additional structures: Shed(s), Storage, Workshop
- Parcel number: 03508112
- Special conditions: Standard
Construction
Type & style
- Home type: SingleFamily
- Architectural style: Craftsman
- Property subtype: Single Family Residence
Condition
- Updated/Remodeled,Turnkey
- New construction: No
- Year built: 1920
Utilities & green energy
- Sewer: Public Sewer
- Water: Public
- Utilities for property: Cable Available, Electricity Connected, Natural Gas Available, Sewer Connected, Water Connected
Community & HOA
Community
- Features: Suburban, Sidewalks
Location
- Region: Anaheim
Financial & listing details
- Price per square foot: $679/sqft
- Tax assessed value: $217,774
- Annual tax amount: $2,782
- Date on market: 7/16/2025
- Listing terms: Cash,Cash to New Loan,Conventional,FHA,VA Loan