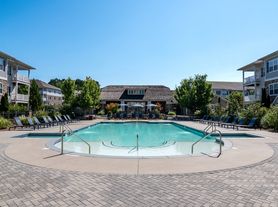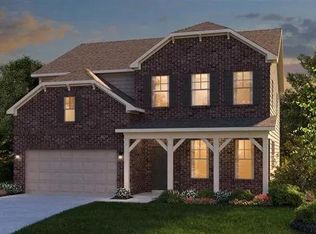Beautiful brick traditional in a wonderful swim/tennis community. Boasting a home office/den and seperate dining room as you enter the 2-story foyer w/ lovely hardwood flooring you'll be drawn into the home's light and airy family room with cozy fireplace and views to the kitchen. Offering a convenient eat-in area, island, granite, walk in pantry and gas range, you'll have everything you need to whip up meals for friends and family. Take a walk outside to the HUGE back deck overlooking the wooded backyard. There's plenty of room to BBQ and sip your sweet tea. The upstairs features a great master retreat with vaulted ceilings, ensuite bath with double vanities, soaking tub and glass shower. The additional bedrooms are equally a spacious and there is plenty of room for guests. If you need additional space, the unfinished terrace level is flooded with natural light and walks out to a covered patio area. Enjoy swimming, tennis & the neighborhood playground too! Excalibur Homes does not advertise on Facebook or Craigslist. Be advised that the sq ft and other features provided may be approximate. Prices and/or availability dates may change without notice. Lease terms 12 months or longer. Application fee is a non-refundable $75 per adult over 18 years of age. One-time $200 Administrative fee due at move-in. Most homes are pet-friendly. Breed restrictions may apply. Rental insurance required.
2,395 for 15-18 month lease and $2,495 for a 12 month lease
Copyright Georgia MLS. All rights reserved. Information is deemed reliable but not guaranteed.
House for rent
$2,395/mo
706 Oracle Dr, Lawrenceville, GA 30043
4beds
2,490sqft
Price may not include required fees and charges.
Singlefamily
Available now
Central air
In hall laundry
Central, fireplace
What's special
Cozy fireplaceHuge back deckLovely hardwood flooringConvenient eat-in areaViews to the kitchenOverlooking the wooded backyardVaulted ceilings
- 23 hours |
- -- |
- -- |
Travel times
Looking to buy when your lease ends?
Consider a first-time homebuyer savings account designed to grow your down payment with up to a 6% match & a competitive APY.
Facts & features
Interior
Bedrooms & bathrooms
- Bedrooms: 4
- Bathrooms: 3
- Full bathrooms: 2
- 1/2 bathrooms: 1
Rooms
- Room types: Family Room
Heating
- Central, Fireplace
Cooling
- Central Air
Appliances
- Laundry: In Hall, In Unit
Features
- Flooring: Carpet, Hardwood
- Has basement: Yes
- Has fireplace: Yes
Interior area
- Total interior livable area: 2,490 sqft
Property
Parking
- Details: Contact manager
Features
- Stories: 2
- Exterior features: Detached, Heating system: Central, In Hall, Lot Features: Sloped, Playground, Pool, Roof Type: Composition, Sloped
- Has private pool: Yes
Details
- Parcel number: 7131958
Construction
Type & style
- Home type: SingleFamily
- Property subtype: SingleFamily
Materials
- Roof: Composition
Condition
- Year built: 2008
Community & HOA
Community
- Features: Playground
HOA
- Amenities included: Pool
Location
- Region: Lawrenceville
Financial & listing details
- Lease term: Contact For Details
Price history
| Date | Event | Price |
|---|---|---|
| 11/20/2025 | Listed for rent | $2,395-4.2%$1/sqft |
Source: GAMLS #10647358 | ||
| 9/16/2022 | Listing removed | -- |
Source: Zillow Rental Network Premium | ||
| 8/30/2022 | Price change | $2,500-3.8%$1/sqft |
Source: Zillow Rental Network Premium #20059869 | ||
| 8/15/2022 | Price change | $2,600-3.7%$1/sqft |
Source: Zillow Rental Network Premium #20059869 | ||
| 8/4/2022 | Price change | $2,700-3.6%$1/sqft |
Source: Zillow Rental Network Premium #20059869 | ||

