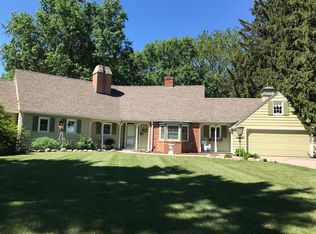A Must See! Beautiful Colonial On The Blvd! You Will Love The Tasteful Character In This 5 Bedroom, 3.5 Bath Home Situated On Almost One Acre Corner Lot. Beautiful Wood Floors, Arches And Built-Ins Flow Throughout This Gorgeous Home. Fall In Love With The Spacious Living Room With A Gorgeous Wood Fireplace, Library And Access To The Delightful Four Season Sunroom That Boasts Lots Of Natural Light, Access To The Side Yard And Heated Tile Flooring. The Character Filled Kitchen With Lots Of Cupboard Space And Tiled Countertops Is Perfect For The Chef Of The Home. All Five Bedrooms Are On The Upper Level Of The Home, And The Two-Room Master Suite Features A Private Bath, Double Closets And Built-In Drawers. The Lower Level Has Been Updated And Boasts A Great Family Room Space With Fireplace. The Gorgeous Exterior Features Meticulous Landscaping On The 0.9 Acre Lot, Along With A Two Stall Attached Garage. You Don't Want To Miss The Amazing Home With Awesome Character - See It Today!
This property is off market, which means it's not currently listed for sale or rent on Zillow. This may be different from what's available on other websites or public sources.

