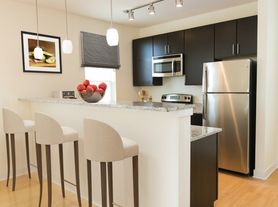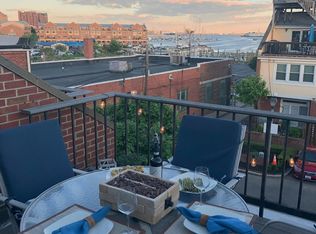Live steps from Harbor East, T. Rowe Price HQ, and Baltimore's best dining and nightlife. This elegant three-level townhome offers a grand marble entry, open living and dining spaces, and a gourmet kitchen with deck access - ideal for entertaining or unwinding after work. Two spacious bedroom suites with private baths, plus a rooftop deck with skyline views. Oversized garage, ample storage, and brand-new HVAC for year-round comfort. Available now - walk to everything!
Townhouse for rent
Accepts Zillow applications
$3,500/mo
706 S Bond St, Baltimore, MD 21231
2beds
1,915sqft
Price may not include required fees and charges.
Townhouse
Available now
Cats, dogs OK
Central air, electric, ceiling fan
Dryer in unit laundry
1 Attached garage space parking
Natural gas, forced air, fireplace
What's special
Private bathsGourmet kitchenSpacious bedroom suitesDeck access
- 57 days |
- -- |
- -- |
Zillow last checked: 8 hours ago
Listing updated: December 02, 2025 at 08:49pm
Travel times
Facts & features
Interior
Bedrooms & bathrooms
- Bedrooms: 2
- Bathrooms: 3
- Full bathrooms: 2
- 1/2 bathrooms: 1
Rooms
- Room types: Dining Room, Family Room
Heating
- Natural Gas, Forced Air, Fireplace
Cooling
- Central Air, Electric, Ceiling Fan
Appliances
- Included: Dishwasher, Dryer, Microwave, Refrigerator, Washer
- Laundry: Dryer In Unit, Has Laundry, In Unit, Upper Level, Washer In Unit
Features
- 9'+ Ceilings, Built-in Features, Ceiling Fan(s), Combination Kitchen/Dining, Crown Molding, Dining Area, Dry Wall, Eat-in Kitchen, Exhaust Fan, High Ceilings, Kitchen - Gourmet, Open Floorplan, Primary Bath(s), Recessed Lighting, Upgraded Countertops, View, Walk-In Closet(s)
- Flooring: Wood
- Has fireplace: Yes
Interior area
- Total interior livable area: 1,915 sqft
Property
Parking
- Total spaces: 1
- Parking features: Attached, Covered
- Has attached garage: Yes
- Details: Contact manager
Features
- Patio & porch: Patio
- Exterior features: Contact manager
- Has view: Yes
- View description: City View
Details
- Parcel number: 03071809004
Construction
Type & style
- Home type: Townhouse
- Property subtype: Townhouse
Materials
- Roof: Composition
Condition
- Year built: 2000
Building
Management
- Pets allowed: Yes
Community & HOA
Location
- Region: Baltimore
Financial & listing details
- Lease term: Contact For Details
Price history
| Date | Event | Price |
|---|---|---|
| 10/9/2025 | Listed for rent | $3,500+7.7%$2/sqft |
Source: Bright MLS #MDBA2186536 | ||
| 10/6/2025 | Sold | $485,000$253/sqft |
Source: | ||
| 8/29/2025 | Pending sale | $485,000$253/sqft |
Source: | ||
| 8/23/2025 | Listed for sale | $485,000-4%$253/sqft |
Source: | ||
| 11/4/2023 | Listing removed | -- |
Source: | ||

