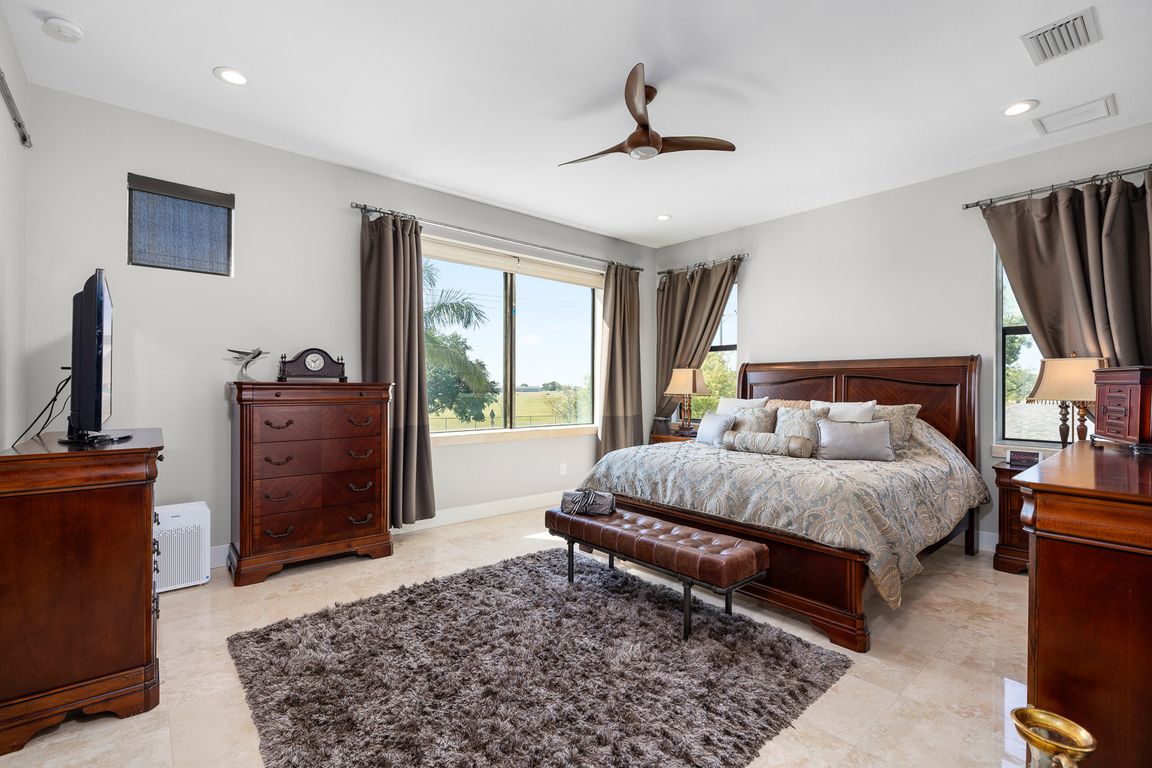
For salePrice cut: $100K (7/15)
$2,695,000
3beds
2,942sqft
706 S Davis Blvd, Tampa, FL 33606
3beds
2,942sqft
Single family residence
Built in 2016
6,130 sqft
4 Attached garage spaces
$916 price/sqft
What's special
Welcome to your private sanctuary on exclusive Davis Islands—this 3,000 sq ft luxury residence offers a rare blend of elegance, comfort, and breathtaking panoramic views of the bay, the islands private airport and skyline of downtown Tampa. Thoughtfully designed with soaring ceilings and expansive windows, this home is filled ...
- 135 days
- on Zillow |
- 493 |
- 20 |
Source: Stellar MLS,MLS#: TB8377012 Originating MLS: Suncoast Tampa
Originating MLS: Suncoast Tampa
Travel times
Primary Bedroom
Bedroom
Bedroom
Zillow last checked: 7 hours ago
Listing updated: July 15, 2025 at 09:09am
Listing Provided by:
Charles Parrish 352-318-9514,
MCBRIDE KELLY & ASSOCIATES 813-254-0900
Source: Stellar MLS,MLS#: TB8377012 Originating MLS: Suncoast Tampa
Originating MLS: Suncoast Tampa

Facts & features
Interior
Bedrooms & bathrooms
- Bedrooms: 3
- Bathrooms: 4
- Full bathrooms: 3
- 1/2 bathrooms: 1
Primary bedroom
- Features: Walk-In Closet(s)
- Level: First
Primary bathroom
- Level: First
Dining room
- Level: First
Kitchen
- Level: First
Living room
- Level: First
Heating
- Central
Cooling
- Central Air
Appliances
- Included: Bar Fridge, Oven, Convection Oven, Dishwasher, Disposal, Dryer, Electric Water Heater, Exhaust Fan, Freezer, Ice Maker, Microwave, Range, Range Hood, Refrigerator, Tankless Water Heater, Washer, Wine Refrigerator
- Laundry: Inside, Laundry Closet, Upper Level
Features
- Accessibility Features, Built-in Features, Ceiling Fan(s), Crown Molding, Eating Space In Kitchen, Elevator, High Ceilings, Kitchen/Family Room Combo, Living Room/Dining Room Combo, Open Floorplan, Smart Home, Solid Wood Cabinets, Split Bedroom, Stone Counters, Thermostat, Walk-In Closet(s)
- Flooring: Tile
- Doors: Outdoor Shower, Sliding Doors
- Windows: Shutters
- Has fireplace: No
Interior area
- Total structure area: 5,640
- Total interior livable area: 2,942 sqft
Video & virtual tour
Property
Parking
- Total spaces: 4
- Parking features: Garage - Attached
- Attached garage spaces: 4
Features
- Levels: Three Or More
- Stories: 3
- Exterior features: Balcony, Dog Run, Irrigation System, Lighting, Outdoor Shower, Private Mailbox, Rain Gutters, Sidewalk, Storage
- Has private pool: Yes
- Pool features: In Ground, Salt Water
- Has view: Yes
- View description: Bay/Harbor - Full, Gulf/Ocean to Bay
- Has water view: Yes
- Water view: Bay/Harbor - Full,Gulf/Ocean to Bay
Lot
- Size: 6,130 Square Feet
Details
- Parcel number: A36291850I00000700016.0
- Zoning: RS-60
- Special conditions: None
Construction
Type & style
- Home type: SingleFamily
- Property subtype: Single Family Residence
Materials
- Block, Stucco, Wood Frame
- Foundation: Slab
- Roof: Membrane
Condition
- New construction: No
- Year built: 2016
Utilities & green energy
- Sewer: Public Sewer
- Water: Public
- Utilities for property: Cable Connected, Electricity Connected, Sewer Connected, Water Connected
Community & HOA
Community
- Subdivision: BYARS THOMPSON ADD DAVIS
HOA
- Has HOA: No
- Pet fee: $0 monthly
Location
- Region: Tampa
Financial & listing details
- Price per square foot: $916/sqft
- Tax assessed value: $1,870,850
- Annual tax amount: $17,544
- Date on market: 4/21/2025
- Listing terms: Cash,Conventional,Other,VA Loan
- Ownership: Fee Simple
- Total actual rent: 0
- Electric utility on property: Yes
- Road surface type: Asphalt, Paved