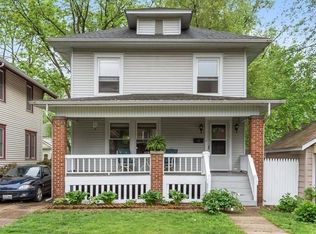An opportunity awaits! 3 bedroom, 2 bath 2-story with 2 car garage. Older home with good potential. Large living room, nice kitchen and bedrooms with great closets.
This property is off market, which means it's not currently listed for sale or rent on Zillow. This may be different from what's available on other websites or public sources.

