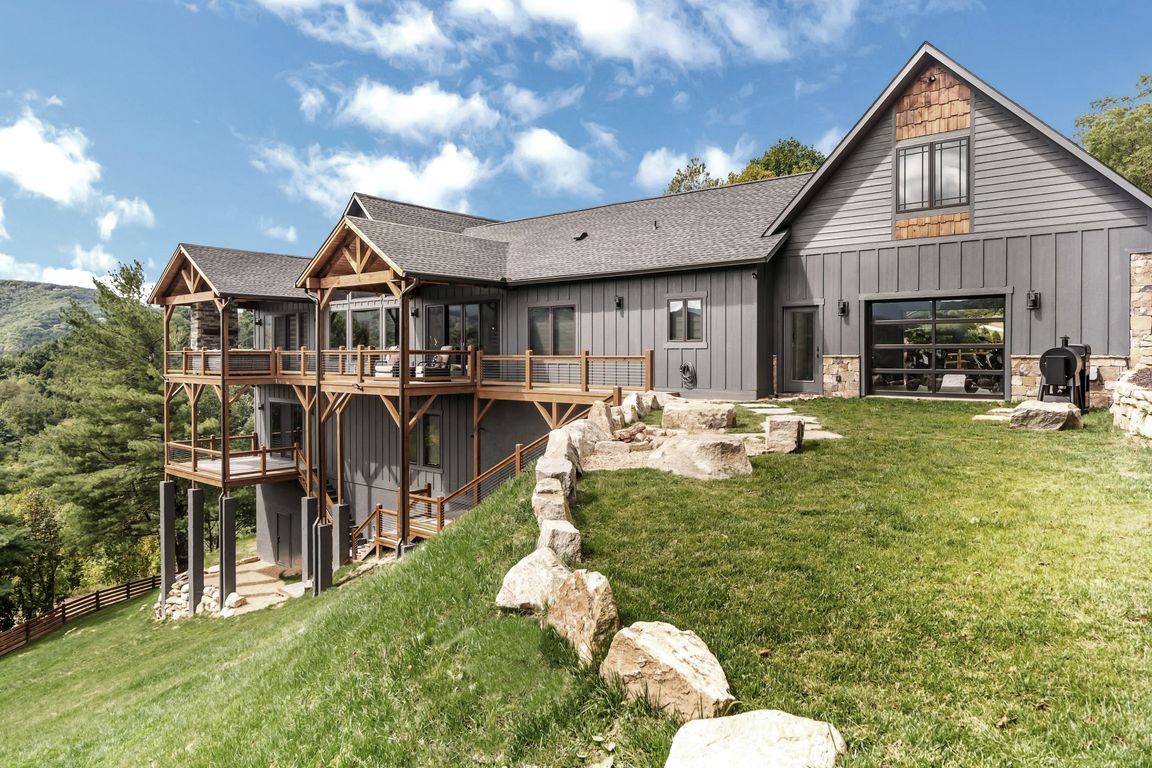
Under contract
$2,950,000
5beds
3,979sqft
706 Silver Springs Road, Banner Elk, NC 28604
5beds
3,979sqft
Single family residence
Built in 2021
1.16 Acres
2 Garage spaces
$741 price/sqft
$3,000 annually HOA fee
What's special
Modern eleganceBeautiful gated enclaveNatural gas fireplacesNatural mountain warmthHand-selected local timber beamsUrban-industrial sophisticationSpa-style rain showers
Welcome to one of Banner Elk’s most distinctive luxury residences-where modern elegance meets urban-industrial sophistication. Conceived and curated by Academy Award–winning producers, this bespoke home showcases the perfect harmony between natural mountain warmth and cutting-edge design. From hand-selected local timber beams to artisan-crafted furniture, fixtures, & lighting sourced from top makers ...
- 60 days
- on Zillow |
- 693 |
- 22 |
Source: High Country AOR,MLS#: 256221 Originating MLS: High Country Association of Realtors Inc.
Originating MLS: High Country Association of Realtors Inc.
Travel times
Kitchen
Living Room
Dining Room
Zillow last checked: 7 hours ago
Listing updated: July 27, 2025 at 08:48pm
Listed by:
Karen Cleghorn (828)737-3100,
Blue Ridge Realty & Inv. - Banner Elk
Source: High Country AOR,MLS#: 256221 Originating MLS: High Country Association of Realtors Inc.
Originating MLS: High Country Association of Realtors Inc.
Facts & features
Interior
Bedrooms & bathrooms
- Bedrooms: 5
- Bathrooms: 6
- Full bathrooms: 4
- 1/2 bathrooms: 2
Heating
- Fireplace(s), Gas
Cooling
- Central Air
Appliances
- Included: Built-In Oven, Dryer, Dishwasher, Gas Cooktop, Gas Water Heater, Microwave, Refrigerator, Washer
- Laundry: Washer Hookup, Dryer Hookup, Upper Level
Features
- Furnished, Vaulted Ceiling(s)
- Basement: Crawl Space
- Number of fireplaces: 3
- Fireplace features: Three, Stone, Vented, Gas, Outside
- Furnished: Yes
Interior area
- Total structure area: 4,280
- Total interior livable area: 3,979 sqft
- Finished area above ground: 2,526
- Finished area below ground: 1,453
Video & virtual tour
Property
Parking
- Total spaces: 2
- Parking features: Driveway, Garage, Two Car Garage, Gravel, Private
- Garage spaces: 2
Features
- Levels: Two
- Stories: 2
- Patio & porch: Covered, Multiple
- Exterior features: Fence, Gravel Driveway
- Fencing: Partial
- Has view: Yes
- View description: Long Range, Mountain(s)
Lot
- Size: 1.16 Acres
Details
- Parcel number: 18490071948600000
Construction
Type & style
- Home type: SingleFamily
- Architectural style: Mountain
- Property subtype: Single Family Residence
Materials
- Stone, Wood Siding, Wood Frame
- Roof: Architectural,Shingle
Condition
- Year built: 2021
Utilities & green energy
- Sewer: Septic Permit 5 or More Bedroom
- Water: Private, Well
Community & HOA
Community
- Features: Gated
- Subdivision: Silver Springs Farm
HOA
- Has HOA: Yes
- HOA fee: $3,000 annually
Location
- Region: Banner Elk
Financial & listing details
- Price per square foot: $741/sqft
- Annual tax amount: $5,257
- Date on market: 6/20/2025
- Listing terms: Cash,Conventional,New Loan
- Road surface type: Paved