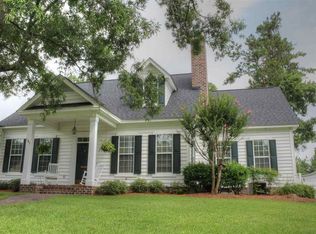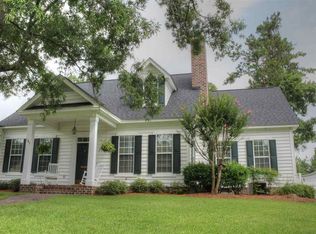Custom Conway Gem! This gorgeous home is on one of 8 lots in the Pines, within walking distance to all that Main St and Downtown Conway have to offer. The main level features the master bedroom with renovated master bath and closet. The living room has beautiful built-ins and a fireplace. Off of the living room you will find a cozy den/ sitting room separated by French doors from the dining room with custom trim, wallpaper and amazing lighting. The main level also features a large breakfast area with more built-ins, and a large all seasons porch with access to the back of the house. The custom kitchen was remodeled with new countertops and appliances, and is sure to be a hit with the chef of the family. Wrapping up the main level is an half bath and office that could easily be a 4th bedroom. Upstairs features two bedrooms with renovated bathrooms and plenty of storage. One of the bedrooms would make a great-mother-in-law suite or 2nd master. The massive bonus room is sure to please! With enough room for a pool table plus additional storage, the possibilities are endless. The bonus room also has a separate entrance leading to the carport outside. The current owner has completed pages of upgrades and renovations during their ownership with a total cost too long to add. If you are looking for a cozy classic feel with modern touches, this home is it! Square footage is approximate and not guaranteed. Buyer is responsible for verification.
This property is off market, which means it's not currently listed for sale or rent on Zillow. This may be different from what's available on other websites or public sources.


