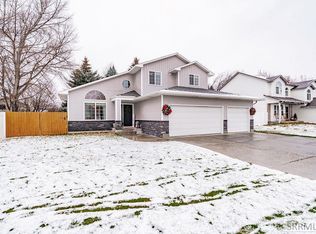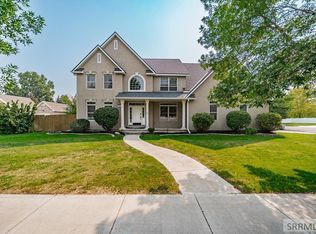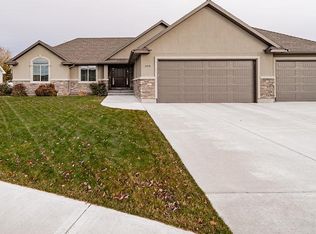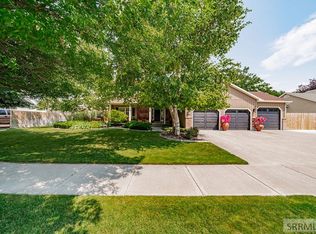Insulated heated shop, Large sunroom with hot tub, Open floorplan. This charming Ranch-style brick home sits back on a secluded oversized lot in the heart of Idaho Falls. With too many updates to list this breathtaking home features a spacious floorplan, vaulted ceilings, an immaculate sun room with built in hot tub, large horse shoe kitchen and dining area. The master bed room has large walk in closet as well as a makeup room. The master suite has dual vanities with large tiled shower and jetted tub. You will fall in love with the fully finished basemen which includes private office, family room, gym room, theater room 2 large bedrooms, bathroom and storage for just about anything. This home is an entertainers dream with the fully landscaped yard with 110v power receptacles throughout the flower beds and a fully fenced yard with mature trees and beautiful grass and automatic sprinklers. Last but not least don't miss out on the 15'x25' insulated and heated shop with oversized door to park all your toys in. You won't want to miss out on this one!!
For sale
$599,900
706 Thicket Way, Idaho Falls, ID 83404
5beds
4,298sqft
Est.:
Single Family Residence
Built in 1993
0.48 Acres Lot
$-- Zestimate®
$140/sqft
$-- HOA
What's special
Charming ranch-style brick homeOpen floorplanSpacious floorplanInsulated heated shopAutomatic sprinklersMature treesBeautiful grass
- 5 days |
- 957 |
- 60 |
Zillow last checked: 8 hours ago
Listing updated: December 05, 2025 at 09:47am
Listed by:
John Adams 208-680-5609,
Gate City Real Estate,
Kent England 208-221-1435,
Gate City Real Estate
Source: SRMLS,MLS#: 2178993
Tour with a local agent
Facts & features
Interior
Bedrooms & bathrooms
- Bedrooms: 5
- Bathrooms: 3
- Full bathrooms: 3
- Main level bathrooms: 2
- Main level bedrooms: 3
Dining room
- Level: Main
Family room
- Level: Basement
Kitchen
- Level: Main
Living room
- Level: Main
Basement
- Area: 2149
Office
- Level: Basement
Heating
- Natural Gas, Forced Air
Cooling
- Central Air
Appliances
- Included: Dishwasher, Disposal, Microwave, Gas Water Heater, Water Softener Owned, Plumbed For Water Softener
- Laundry: Main Level
Features
- Ceiling Fan(s), Other, Plumbed For Central Vac, Vaulted Ceiling(s), Walk-In Closet(s), Central Vacuum, Den/Study, Formal Dining Room, Master Downstairs, Master Bath, Office, Workshop, Theater Room, Sun Room
- Basement: Egress Windows,Finished,Full
- Number of fireplaces: 1
- Fireplace features: 1, Gas, Insert
Interior area
- Total structure area: 4,298
- Total interior livable area: 4,298 sqft
- Finished area above ground: 2,149
- Finished area below ground: 2,149
Property
Parking
- Total spaces: 10
- Parking features: 1 Stall, 2 Stalls, 3 Stalls, 4 Stalls, Attached, Detached, Workshop in Garage, Garage Door Opener, Asphalt, Circular Driveway, Concrete, RV Carport, RV Access/Parking
- Attached garage spaces: 10
- Has uncovered spaces: Yes
Features
- Levels: One
- Stories: 1
- Patio & porch: Covered
- Exterior features: Lighting
- Has spa: Yes
- Spa features: Bath, In Ground
- Fencing: Vinyl,Full
- Has view: Yes
- View description: None
Lot
- Size: 0.48 Acres
- Features: Cul-De-Sac, Level, Low Traffic, Near Mall/Shop, Near Schools, Concrete Curbing, Established Lawn, Many Trees, Flower Beds, Sprinkler-Auto, Sprinkler System Full
Details
- Additional structures: Outbuilding
- Parcel number: RPA1730001021O
- Zoning description: Idaho Falls-R1 Residential
Construction
Type & style
- Home type: SingleFamily
- Architectural style: Other
- Property subtype: Single Family Residence
Materials
- Brick, Frame, Primary Exterior Material: Brick, Secondary Exterior Material: Vinyl Siding
- Foundation: Concrete Perimeter
- Roof: Architectural
Condition
- Year built: 1993
Utilities & green energy
- Electric: Idaho Falls Power
- Sewer: Public Sewer
- Water: Public
Community & HOA
Community
- Subdivision: Olive Grove-Bon
HOA
- Has HOA: No
- Services included: None
Location
- Region: Idaho Falls
Financial & listing details
- Price per square foot: $140/sqft
- Tax assessed value: $615,110
- Annual tax amount: $4,584
- Date on market: 12/5/2025
- Listing terms: Cash,Conventional,FHA,VA Loan
- Inclusions: Central Vacuum, Dishwasher, Microwave, Electric Range, 2 Gas Water Heater's, Water Softener Owned, Garbage Disposal, Hot Tub, Overhead Projector And Screen
- Exclusions: Personal Property
Estimated market value
Not available
Estimated sales range
Not available
Not available
Price history
Price history
| Date | Event | Price |
|---|---|---|
| 12/5/2025 | Listed for sale | $599,900$140/sqft |
Source: | ||
| 11/4/2025 | Listing removed | $599,900$140/sqft |
Source: | ||
| 10/30/2025 | Price change | $599,900-3.2%$140/sqft |
Source: | ||
| 9/30/2025 | Price change | $619,900-1.6%$144/sqft |
Source: | ||
| 9/16/2025 | Price change | $629,900-1.6%$147/sqft |
Source: | ||
Public tax history
Public tax history
| Year | Property taxes | Tax assessment |
|---|---|---|
| 2024 | $4,584 -28.5% | $615,110 -22.8% |
| 2023 | $6,413 +27.9% | $796,720 +15% |
| 2022 | $5,012 +9.6% | $692,500 +50% |
Find assessor info on the county website
BuyAbility℠ payment
Est. payment
$3,369/mo
Principal & interest
$2894
Property taxes
$265
Home insurance
$210
Climate risks
Neighborhood: 83404
Nearby schools
GreatSchools rating
- 4/10Edgemont Gardens Elementary SchoolGrades: PK-6Distance: 1.1 mi
- 5/10Taylorview Junior High SchoolGrades: 7-8Distance: 0.6 mi
- 6/10Idaho Falls Senior High SchoolGrades: 9-12Distance: 1.8 mi
Schools provided by the listing agent
- Elementary: EDGEMONT 91EL
- Middle: TAYLOR VIEW 91JH
- High: IDAHO FALLS 91HS
Source: SRMLS. This data may not be complete. We recommend contacting the local school district to confirm school assignments for this home.
- Loading
- Loading



