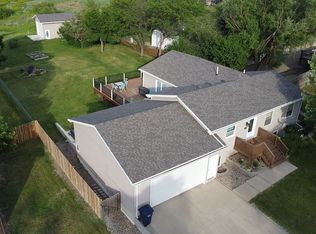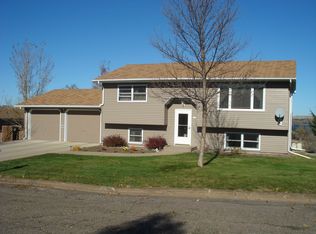Sold for $506,000
$506,000
706 Two Rivers St, Fort Pierre, SD 57532
4beds
2,678sqft
Single Family Residence
Built in 1974
0.52 Acres Lot
$515,900 Zestimate®
$189/sqft
$2,374 Estimated rent
Home value
$515,900
Estimated sales range
Not available
$2,374/mo
Zestimate® history
Loading...
Owner options
Explore your selling options
What's special
Come fall in love with the location & this beautiful 4 bedroom/4 bath home that sits up high offering a spectacular view of the Capitol, Missouri River, Bridges, Oahe Dam & Rodeo Grounds. Completely remodeled home gives you 3 levels of living space! Spacious kitchen with a large island for entertaining or casual dining. Insulated/heated 36x36 garage + bonus room above garage in 2017. A MUST SEE!
Zillow last checked: 8 hours ago
Listing updated: August 24, 2024 at 10:17pm
Listed by:
Wendy Smith 605-280-6598,
Fischer Rounds Real Estate
Bought with:
Jackie Prouty, 18180
Cathy Sonnenschein Properties
Source: Central South Dakota BOR,MLS#: 24-233
Facts & features
Interior
Bedrooms & bathrooms
- Bedrooms: 4
- Bathrooms: 4
- Full bathrooms: 1
- 3/4 bathrooms: 2
- 1/2 bathrooms: 1
Primary bedroom
- Description: 3/4 bath & large w/in closet
- Level: Main
- Area: 203.2
- Dimensions: 16.00 x 12.70
Bedroom
- Level: Main
- Area: 100
- Dimensions: 10.00 x 10.00
Bedroom
- Level: Lower
- Area: 121
- Dimensions: 11.00 x 11.00
Bedroom
- Level: Lower
- Area: 110
- Dimensions: 11.00 x 10.00
Bonus room
- Description: + 12'x7', Above Garage
- Level: Upper
- Area: 682
- Dimensions: 31.00 x 22.00
Family room
- Description: Includes steps & closet
- Level: Lower
- Area: 554.4
- Dimensions: 23.10 x 24.00
Kitchen
- Description: Large Island/Includes Dining
- Level: Main
- Area: 239.4
- Dimensions: 17.10 x 14.00
Living room
- Description: Sliding Doors to deck
- Level: Main
- Area: 181.35
- Dimensions: 15.50 x 11.70
Cooling
- Ceiling Fan(s), Central Air
Appliances
- Included: Other, Microwave, Dishwasher, Disposal, Range, Refrigerator
Features
- Vaulted Ceiling(s)
- Flooring: Hardwood, Carpet, Linoleum
- Windows: Window Coverings
- Basement: Finished,Full-size
Interior area
- Total structure area: 2,678
- Total interior livable area: 2,678 sqft
Property
Parking
- Total spaces: 3
- Parking features: Garage - Attached
- Attached garage spaces: 3
Features
- Fencing: Back Yard
Lot
- Size: 0.52 Acres
Details
- Parcel number: 006998
Construction
Type & style
- Home type: SingleFamily
- Property subtype: Single Family Residence
Materials
- Hardboard, Masonite
Condition
- Year built: 1974
Utilities & green energy
- Utilities for property: Telephone
Community & neighborhood
Location
- Region: Fort Pierre
- Subdivision: None
Price history
| Date | Event | Price |
|---|---|---|
| 8/23/2024 | Sold | $506,000-3.8%$189/sqft |
Source: | ||
| 7/18/2024 | Pending sale | $526,000$196/sqft |
Source: | ||
| 7/10/2024 | Price change | $526,000-2.6%$196/sqft |
Source: | ||
| 6/20/2024 | Listed for sale | $539,900$202/sqft |
Source: | ||
Public tax history
| Year | Property taxes | Tax assessment |
|---|---|---|
| 2024 | -- | $433,130 +9.8% |
| 2023 | -- | $394,425 +20% |
| 2022 | -- | $328,629 +6.4% |
Find assessor info on the county website
Neighborhood: 57532
Nearby schools
GreatSchools rating
- 7/10Stanley County Elementary - 08Grades: K-5Distance: 0.6 mi
- 3/10Stanley County Middle School - 02Grades: 6-8Distance: 0.5 mi
- 1/10Stanley County High School - 01Grades: 9-12Distance: 0.5 mi
Schools provided by the listing agent
- Elementary: Ft. Pierre School
- Middle: Ft. Pierre School
- High: Ft. Pierre H.S.
Source: Central South Dakota BOR. This data may not be complete. We recommend contacting the local school district to confirm school assignments for this home.
Get pre-qualified for a loan
At Zillow Home Loans, we can pre-qualify you in as little as 5 minutes with no impact to your credit score.An equal housing lender. NMLS #10287.

