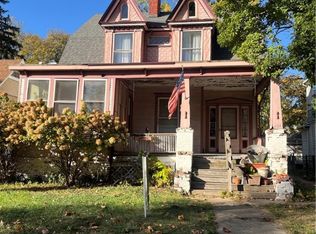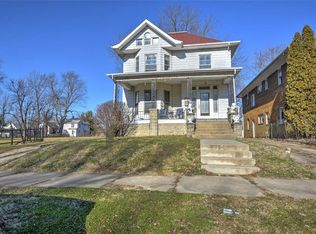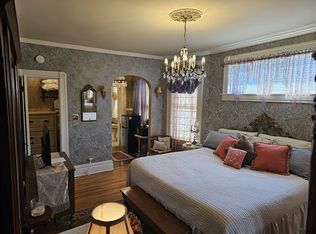Sold for $127,000
$127,000
706 W Prairie Ave, Decatur, IL 62522
4beds
2,568sqft
Single Family Residence
Built in 1870
0.29 Acres Lot
$137,900 Zestimate®
$49/sqft
$1,547 Estimated rent
Home value
$137,900
$123,000 - $153,000
$1,547/mo
Zestimate® history
Loading...
Owner options
Explore your selling options
What's special
Although many upgrades have been made, this home has not lost its historic charm! Walking into the foyer you'll find elegant woodwork, the original staircase with built-in bench, and a sunny sitting area. Original hardwood floors start in the front living room, continue through the den, and into the main dining room. Off the den is a convenient half-bath, and a large bay window brings plenty of light into the dining room. Walking through the breakfast room with built-in china cabinets you'll be lead to the brand new kitchen with quartz counter tops and gas stove! Upstairs are the 4 bedrooms, full bathroom, and all new carpet, as well as a huge walk up attic with plenty of storage space.
Zillow last checked: 9 hours ago
Listing updated: October 13, 2023 at 02:03pm
Listed by:
Chris Harrison 217-422-3335,
Main Place Real Estate
Bought with:
Tonya Feller, 475182789
Vieweg RE/Better Homes & Gardens Real Estate-Service First
Source: CIBR,MLS#: 6228804 Originating MLS: Central Illinois Board Of REALTORS
Originating MLS: Central Illinois Board Of REALTORS
Facts & features
Interior
Bedrooms & bathrooms
- Bedrooms: 4
- Bathrooms: 2
- Full bathrooms: 1
- 1/2 bathrooms: 1
Bedroom
- Level: Upper
- Dimensions: 14 x 10
Bedroom
- Level: Upper
- Dimensions: 25 x 12
Bedroom
- Level: Upper
- Dimensions: 11 x 9.5
Bedroom
- Level: Upper
- Dimensions: 15.9 x 14
Den
- Level: Main
- Dimensions: 19 x 14
Dining room
- Level: Main
- Dimensions: 19 x 14
Foyer
- Level: Main
- Dimensions: 9 x 9
Other
- Level: Upper
Half bath
- Level: Main
Kitchen
- Level: Main
- Dimensions: 13 x 13.7
Living room
- Level: Main
- Dimensions: 14 x 13.7
Heating
- Electric, Forced Air, Gas
Cooling
- Central Air, Window Unit(s)
Appliances
- Included: Gas Water Heater, Oven, Range
Features
- Basement: Unfinished,Full
- Has fireplace: No
Interior area
- Total structure area: 2,568
- Total interior livable area: 2,568 sqft
- Finished area above ground: 2,568
- Finished area below ground: 0
Property
Features
- Levels: Two and One Half
Lot
- Size: 0.29 Acres
- Dimensions: 84 x 150
Details
- Parcel number: 041215177016
- Zoning: RES
- Special conditions: None
Construction
Type & style
- Home type: SingleFamily
- Architectural style: Victorian
- Property subtype: Single Family Residence
Materials
- Wood Siding
- Foundation: Basement
- Roof: Shingle
Condition
- Year built: 1870
Utilities & green energy
- Sewer: Public Sewer
- Water: Public
Community & neighborhood
Location
- Region: Decatur
- Subdivision: Shepherds Add
Other
Other facts
- Road surface type: Gravel
Price history
| Date | Event | Price |
|---|---|---|
| 10/13/2023 | Sold | $127,000-9.2%$49/sqft |
Source: | ||
| 10/6/2023 | Pending sale | $139,900$54/sqft |
Source: | ||
| 9/26/2023 | Contingent | $139,900$54/sqft |
Source: | ||
| 9/20/2023 | Price change | $139,900-3.5%$54/sqft |
Source: | ||
| 8/28/2023 | Price change | $144,900-3.3%$56/sqft |
Source: | ||
Public tax history
| Year | Property taxes | Tax assessment |
|---|---|---|
| 2024 | $2,371 +35.2% | $24,491 +3.7% |
| 2023 | $1,754 +5.4% | $23,624 +6.1% |
| 2022 | $1,663 +9.3% | $22,265 +7.1% |
Find assessor info on the county website
Neighborhood: 62522
Nearby schools
GreatSchools rating
- 2/10Dennis Lab SchoolGrades: PK-8Distance: 0.9 mi
- 2/10Macarthur High SchoolGrades: 9-12Distance: 1.1 mi
- 2/10Eisenhower High SchoolGrades: 9-12Distance: 1.9 mi
Schools provided by the listing agent
- District: Decatur Dist 61
Source: CIBR. This data may not be complete. We recommend contacting the local school district to confirm school assignments for this home.
Get pre-qualified for a loan
At Zillow Home Loans, we can pre-qualify you in as little as 5 minutes with no impact to your credit score.An equal housing lender. NMLS #10287.


