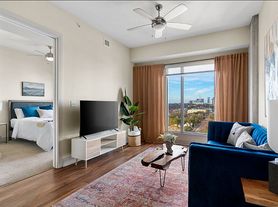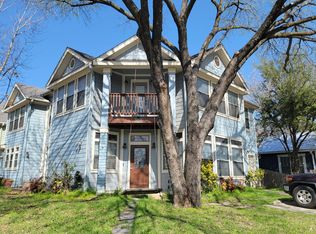Downtown Austin living at its best! This stylish 3-bedroom, 2.5-bath townhome features a spacious third-floor loft perfect for a home office, media room, or guest suite. The open-concept kitchen flows seamlessly into the dining and living areas, making entertaining easy and inviting. Both bedrooms include walk-in closets, and the primary suite and loft offer custom built-in cabinets for exceptional storage. Step outside to a private walk-out balcony or relax in the shared yard that backs to the lush Shoal Creek greenbelt and hike-and-bike trail. The attached 2-car garage includes recently updated garage doors for added convenience and security. One additional spot is available next to the garage for a total of 3 parking spaces. The boutique complex has recently undergone significant upgrades, including new perimeter fencing, new garage and front doors, and updated security and pedestrian gates with integrated video and security features, providing peace of mind and a fresh, modern feel. Located just two blocks from Sammie's Italian, Whole Foods, and an array of coffee shops, restaurants, and nightlife, this home places the best of Austin right at your doorstep. Move-in available October 14, 2025. Well-behaved dogs are welcome (limit 2). Don't miss this rare opportunity to lease a turnkey townhome in the heart of downtown Austin!
Townhouse for rent
$5,500/mo
706 West Ave APT C, Austin, TX 78701
3beds
1,878sqft
Price may not include required fees and charges.
Townhouse
Available now
Dogs OK
Central air, ceiling fan
Hookups laundry
3 Attached garage spaces parking
Central, fireplace
What's special
Private walk-out balconySpacious third-floor loftOpen-concept kitchenWalk-in closetsCustom built-in cabinets
- 67 days |
- -- |
- -- |
Zillow last checked: 8 hours ago
Listing updated: 16 hours ago
Travel times
Looking to buy when your lease ends?
Consider a first-time homebuyer savings account designed to grow your down payment with up to a 6% match & a competitive APY.
Facts & features
Interior
Bedrooms & bathrooms
- Bedrooms: 3
- Bathrooms: 3
- Full bathrooms: 2
- 1/2 bathrooms: 1
Heating
- Central, Fireplace
Cooling
- Central Air, Ceiling Fan
Appliances
- Included: Dishwasher, Disposal, Oven, WD Hookup
- Laundry: Hookups, In Hall, Washer Hookup
Features
- Ceiling Fan(s), Crown Molding, Entrance Foyer, Exhaust Fan, Interior Steps, Multi-level Floor Plan, Recessed Lighting, Stone Counters, WD Hookup, Walk-In Closet(s), Washer Hookup
- Flooring: Tile, Wood
- Has fireplace: Yes
Interior area
- Total interior livable area: 1,878 sqft
Property
Parking
- Total spaces: 3
- Parking features: Attached, Garage, Covered
- Has attached garage: Yes
- Details: Contact manager
Features
- Stories: 3
- Exterior features: Contact manager
Details
- Parcel number: 01070003030000
Construction
Type & style
- Home type: Townhouse
- Property subtype: Townhouse
Materials
- Roof: Composition
Condition
- Year built: 1979
Building
Management
- Pets allowed: Yes
Community & HOA
Community
- Features: Gated
Location
- Region: Austin
Financial & listing details
- Lease term: 12 Months
Price history
| Date | Event | Price |
|---|---|---|
| 9/29/2025 | Listed for rent | $5,500$3/sqft |
Source: Unlock MLS #3109698 | ||
| 10/29/2024 | Listing removed | $5,500+19.6%$3/sqft |
Source: Zillow Rentals | ||
| 10/25/2024 | Price change | $4,600-8%$2/sqft |
Source: Zillow Rentals | ||
| 11/1/2022 | Listed for rent | $5,000$3/sqft |
Source: Zillow Rental Network Premium #3643823 | ||
| 10/11/2022 | Listing removed | -- |
Source: | ||

