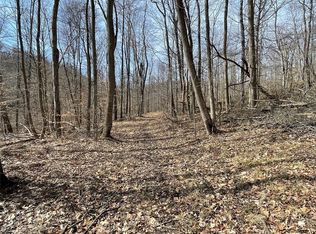Sold for $237,000
$237,000
7060 Cortez Rd SW, Dennison, OH 44621
3beds
1,620sqft
Manufactured Home, Single Family Residence
Built in 1995
5 Acres Lot
$251,100 Zestimate®
$146/sqft
$1,407 Estimated rent
Home value
$251,100
$211,000 - $284,000
$1,407/mo
Zestimate® history
Loading...
Owner options
Explore your selling options
What's special
Peaceful secluded country location centrally located between Tappan and Leesville Lakes. This nicely maintained property is situated on 5 acres surrounded by woods in some of the best hunting in the area. The home has 3 bedrooms, 2 full baths, a first-floor laundry room and a full basement. There is a 24x32 detached garage and a covered front porch perfect to sit and enjoy the sounds of nature. There master suite has a large walk-in closet and a private bath with a double vanity, a soaking tub, and a separate shower. There is a large open great room that is combined with a formal dining room. The kitchen includes all the appliances. As you enter the side door you have a nice mudroom area and dinette off the kitchen. The full basement offers lots of additional storage and could be easily finished if additional square feet is needed. This property currently receives free gas that will transfer to the new owner. There is Frontier Internet and South Central Electric. Immediate possession is available.
Zillow last checked: 8 hours ago
Listing updated: November 13, 2023 at 05:03am
Listing Provided by:
Dawn C Leone (330)364-6648jan@mcinturfrealty.net,
McInturf Realty
Bought with:
Denise M Baumberger, 2007005506
McInturf Realty
Source: MLS Now,MLS#: 4490183 Originating MLS: East Central Association of REALTORS
Originating MLS: East Central Association of REALTORS
Facts & features
Interior
Bedrooms & bathrooms
- Bedrooms: 3
- Bathrooms: 2
- Full bathrooms: 2
- Main level bathrooms: 2
- Main level bedrooms: 3
Primary bedroom
- Description: Flooring: Carpet
- Level: First
- Dimensions: 13.00 x 14.00
Bedroom
- Description: Flooring: Carpet
- Level: First
- Dimensions: 13.00 x 14.00
Bedroom
- Description: Flooring: Carpet
- Level: First
- Dimensions: 13.00 x 12.00
Dining room
- Description: Flooring: Carpet
- Level: First
- Dimensions: 12.00 x 12.00
Great room
- Description: Flooring: Carpet
- Level: First
- Dimensions: 16.00 x 20.00
Kitchen
- Description: Flooring: Linoleum
- Level: First
- Dimensions: 14.00 x 10.00
Sitting room
- Description: Flooring: Linoleum
- Level: First
- Dimensions: 10.00 x 13.00
Heating
- Forced Air, Gas
Cooling
- Central Air
Appliances
- Included: Dryer, Dishwasher, Range, Refrigerator, Washer
Features
- Basement: Full,Sump Pump
- Has fireplace: No
Interior area
- Total structure area: 1,620
- Total interior livable area: 1,620 sqft
- Finished area above ground: 1,620
- Finished area below ground: 0
Property
Parking
- Total spaces: 2
- Parking features: Detached, Garage, Unpaved
- Garage spaces: 2
Features
- Levels: One
- Stories: 1
- Patio & porch: Porch
- Has view: Yes
- View description: Canyon
Lot
- Size: 5 Acres
- Features: Irregular Lot, Wooded
Details
- Parcel number: 250002031.004
Construction
Type & style
- Home type: MobileManufactured
- Architectural style: Manufactured Home,Mobile Home
- Property subtype: Manufactured Home, Single Family Residence
Materials
- Vinyl Siding
- Roof: Asphalt,Fiberglass
Condition
- Year built: 1995
Utilities & green energy
- Sewer: Septic Tank
- Water: Well
Community & neighborhood
Location
- Region: Dennison
Other
Other facts
- Listing terms: Cash,Conventional,FHA,USDA Loan,VA Loan
Price history
| Date | Event | Price |
|---|---|---|
| 11/13/2023 | Sold | $237,000-5.2%$146/sqft |
Source: | ||
| 11/6/2023 | Pending sale | $249,900$154/sqft |
Source: | ||
| 9/22/2023 | Contingent | $249,900$154/sqft |
Source: | ||
| 9/15/2023 | Listed for sale | $249,900+119.2%$154/sqft |
Source: | ||
| 5/23/2012 | Sold | $114,000$70/sqft |
Source: Public Record Report a problem | ||
Public tax history
| Year | Property taxes | Tax assessment |
|---|---|---|
| 2024 | $2,056 +0.7% | $60,450 |
| 2023 | $2,042 +0.7% | $60,450 |
| 2022 | $2,029 +18.3% | $60,450 +20.5% |
Find assessor info on the county website
Neighborhood: 44621
Nearby schools
GreatSchools rating
- 7/10Bowerston Elementary SchoolGrades: PK-5Distance: 2 mi
- 7/10Conotton Valley Jr/Sr High SchoolGrades: 6-12Distance: 2 mi
Schools provided by the listing agent
- District: Conotton Valley Unio - 3401
Source: MLS Now. This data may not be complete. We recommend contacting the local school district to confirm school assignments for this home.
