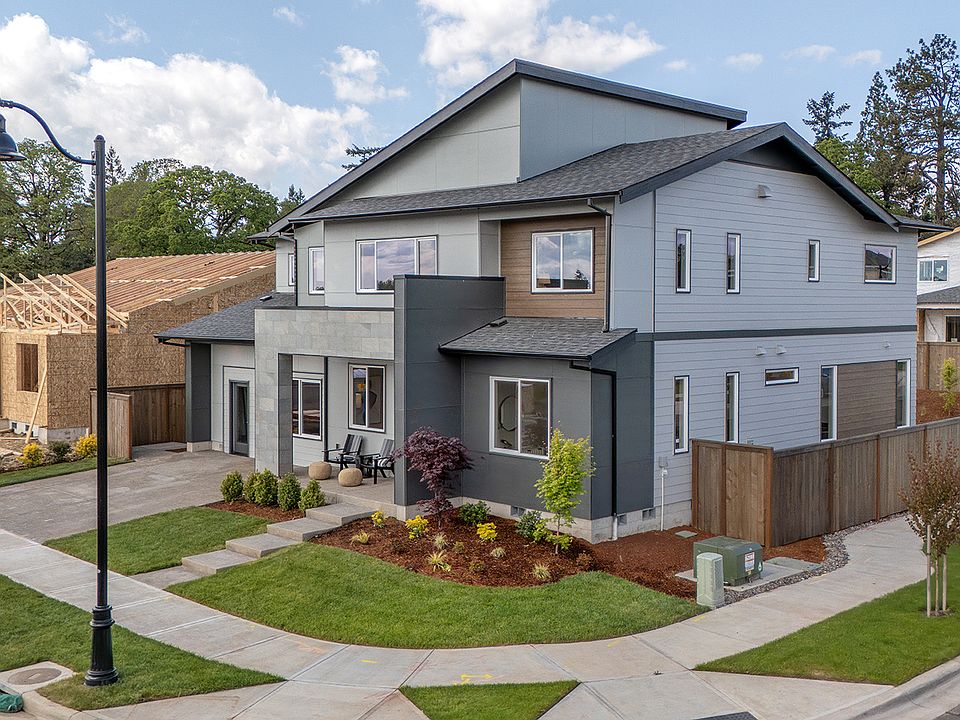Welcome to the 5-bedroom Kitakata plan, designed with comfort, functionality, and everyday living in mind. A charming front porch invites you to unwind with a good book. Step inside and enjoy a direct view of the backyard, setting the tone for a bright and open interior.On the main level, you’ll find two convenient storage closets and a versatile bedroom—perfect for guests, a home office, or a playroom. The semi-private dining room offers a cozy space for meals with scenic backyard views. Love to cook? The kitchen features ample counter space, pantry, custom made cabinets with organizers and soft-close technology, as well as under cabinet lighting to elevate the space.The inviting living room is just the right size for gatherings or quiet evenings at home, and the covered patio extends your living space outdoors for warmer days.Upstairs, the generous Primary Suite offers two walk-in closets and a luxurious 5-piece bathroom for a true retreat. Three additional bedrooms provide flexibility—use one as a media room, home gym, or family lounge, with added storage included. A full bathroom, dedicated laundry room, and large linen closet complete the well-planned second floor.This thoughtfully designed home combines space, comfort, and style—welcome home! Pictures of previous model. Visit us Thur-Sun 12-5 @ 7035 SW Alder St, Wilsonville to discuss personalization and builder incentives!
Active
Special offer
$889,990
7061 SW Aspen Ln, Wilsonville, OR 97070
5beds
2,777sqft
Residential, Single Family Residence
Built in 2025
-- sqft lot
$-- Zestimate®
$320/sqft
$100/mo HOA
- 110 days |
- 65 |
- 2 |
Zillow last checked: 8 hours ago
Listing updated: October 29, 2025 at 12:38pm
Listed by:
Mendi Mei 503-515-1386,
James & Associates Real Estate, Inc
Source: RMLS (OR),MLS#: 531670747
Travel times
Schedule tour
Facts & features
Interior
Bedrooms & bathrooms
- Bedrooms: 5
- Bathrooms: 3
- Full bathrooms: 3
- Main level bathrooms: 1
Rooms
- Room types: Bedroom 4, Bonus Room, Bedroom 2, Bedroom 3, Dining Room, Family Room, Kitchen, Living Room, Primary Bedroom
Primary bedroom
- Features: Bathroom, Closet Organizer, Double Sinks, Quartz, Soaking Tub, Tile Floor, Walkin Closet, Walkin Shower
- Level: Upper
- Area: 255
- Dimensions: 17 x 15
Bedroom 2
- Features: Closet, Wallto Wall Carpet
- Level: Main
- Area: 110
- Dimensions: 10 x 11
Bedroom 3
- Features: Closet, Wallto Wall Carpet
- Level: Upper
- Area: 120
- Dimensions: 10 x 12
Bedroom 4
- Features: Closet, Wallto Wall Carpet
- Level: Upper
- Area: 121
- Dimensions: 11 x 11
Kitchen
- Features: Dishwasher, Disposal, Island, Microwave, Pantry, E N E R G Y S T A R Qualified Appliances, Free Standing Range, Quartz
- Level: Main
Living room
- Features: Fireplace
- Level: Main
Heating
- ENERGY STAR Qualified Equipment, Forced Air, Heat Pump, Fireplace(s)
Cooling
- Central Air, Heat Pump
Appliances
- Included: Dishwasher, Disposal, ENERGY STAR Qualified Appliances, Microwave, Stainless Steel Appliance(s), Free-Standing Range, Electric Water Heater
Features
- Closet, Kitchen Island, Pantry, Quartz, Bathroom, Closet Organizer, Double Vanity, Soaking Tub, Walk-In Closet(s), Walkin Shower
- Flooring: Wall to Wall Carpet, Tile
- Windows: Double Pane Windows, Vinyl Frames
- Basement: Crawl Space
- Number of fireplaces: 1
- Fireplace features: Electric
Interior area
- Total structure area: 2,777
- Total interior livable area: 2,777 sqft
Property
Parking
- Total spaces: 2
- Parking features: Attached
- Attached garage spaces: 2
Features
- Levels: Two
- Stories: 2
Lot
- Features: Level, SqFt 3000 to 4999
Details
- Parcel number: 05040460
Construction
Type & style
- Home type: SingleFamily
- Architectural style: Contemporary
- Property subtype: Residential, Single Family Residence
Materials
- Cement Siding, Lap Siding, Added Wall Insulation
- Foundation: Concrete Perimeter, Pillar/Post/Pier
- Roof: Composition
Condition
- Under Construction
- New construction: Yes
- Year built: 2025
Details
- Builder name: Ichijo USA
- Warranty included: Yes
Utilities & green energy
- Sewer: Public Sewer
- Water: Public
- Utilities for property: Cable Connected, Other Internet Service
Green energy
- Energy generation: Solar Ready
Community & HOA
Community
- Subdivision: Miyabi at Frog Pond
HOA
- Has HOA: Yes
- Amenities included: Management
- HOA fee: $100 monthly
Location
- Region: Wilsonville
Financial & listing details
- Price per square foot: $320/sqft
- Annual tax amount: $1,092
- Date on market: 7/23/2025
- Listing terms: Cash,Conventional,FHA,VA Loan
- Road surface type: Paved
About the community
Now selling in Wilsonville is a beautiful community of 22 homes including one- and two-level homes. Enjoy the award-winning schools, small town feel with amenities like shopping and dining nearby and easy access to freeways including I-5 and 205N.
In-house contemporary designs, award-winning energy efficient homebuilding and innovative products set Ichijo apart from other builders. Buyers are wowed by the piano finish cabinetry with pull-downs, built-ins, soft-close, under cabinet lighting and more. The cool contemporary interior doors have magnetic door stops and metal inlay, giving the homes a distinctive look.
Ichijo is proud to be Earth Advantage® Platinum level certified, the highest Earth Advantage® energy efficient rating!
$30K Flex Cash Available!
Offer valid with signed PSA through November 30, 2025. Buyers will receive $30,000 Flex Cash, which may be applied toward closing costs, approved upgrades, or special financing (not price reduction).Source: Ichijo USA

