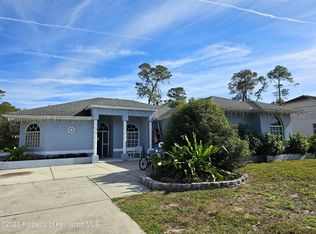Sold for $335,000 on 02/17/23
$335,000
7062 Blackbird Ave, Weeki Wachee, FL 34613
3beds
1,698sqft
Single Family Residence
Built in 1993
0.46 Acres Lot
$331,700 Zestimate®
$197/sqft
$2,439 Estimated rent
Home value
$331,700
$315,000 - $348,000
$2,439/mo
Zestimate® history
Loading...
Owner options
Explore your selling options
What's special
Welcome to this FABULOUS 3 bedroom 2 bath home in the well-established neighborhood of Royal Highlands in sunny Brooksville, FL. Enter this home through beautiful double doors in the screened-in entrance way where you’ll find an open floor plan with cathedral ceilings boasting 1,698 Sq Ft under a roof that is nine years young, an HVAC that is five years old, and a water heater that just turned six! Through the triple-pocket sliding doors out of the living room or double-pocket sliding doors out of the owner's suite, you will find an oversized covered lanai where a swimming pool sits with a cooling deck. Best of all is that you won’t have to worry about water being tracked into the house after splashing around in the pool since you have a door that leads into the second bathroom! The large owner’s suite is equipped with a ceiling fan, dual sinks, a garden tub with a separate shower, and two ample closets. In the other bedrooms, you will find ceiling fans with large closets as well. Tucked away in the backyard of nearly half of an acre, is a shed/workshop with electricity for the craftsman or handy person that could be doing some upgrades to this GEM! Don't overlook this remediated home!
Zillow last checked: 8 hours ago
Listing updated: February 21, 2023 at 09:50am
Listing Provided by:
Carmine Petruzziello 516-838-0038,
FUTURE HOME REALTY 800-921-1330
Bought with:
Anita McCracken, 3358944
COLDWELL BANKER FIGREY&SONRES
Source: Stellar MLS,MLS#: W7850202 Originating MLS: West Pasco
Originating MLS: West Pasco

Facts & features
Interior
Bedrooms & bathrooms
- Bedrooms: 3
- Bathrooms: 2
- Full bathrooms: 2
Primary bedroom
- Level: First
- Dimensions: 12x16
Bedroom 2
- Level: First
- Dimensions: 12x12
Bedroom 3
- Level: First
- Dimensions: 11x12
Primary bathroom
- Level: First
- Dimensions: 12x12
Bathroom 2
- Level: First
- Dimensions: 9x7
Dinette
- Level: First
- Dimensions: 11x9
Dining room
- Level: First
- Dimensions: 11x8
Kitchen
- Level: First
- Dimensions: 12x11
Living room
- Level: First
- Dimensions: 19x18
Heating
- Central
Cooling
- Central Air
Appliances
- Included: Dishwasher, Dryer, Microwave, Range, Refrigerator, Washer
- Laundry: Laundry Room
Features
- Cathedral Ceiling(s), Eating Space In Kitchen, High Ceilings, Open Floorplan, Walk-In Closet(s)
- Flooring: Tile
- Windows: Window Treatments
- Has fireplace: No
Interior area
- Total structure area: 2,673
- Total interior livable area: 1,698 sqft
Property
Parking
- Total spaces: 2
- Parking features: Driveway, Garage Door Opener, Off Street, Oversized
- Attached garage spaces: 2
- Has uncovered spaces: Yes
Features
- Levels: One
- Stories: 1
- Patio & porch: Covered, Screened
- Exterior features: Sidewalk
- Has private pool: Yes
- Pool features: In Ground
- Spa features: In Ground
Lot
- Size: 0.46 Acres
Details
- Parcel number: R0122117340001540100
- Zoning: R1
- Special conditions: None
Construction
Type & style
- Home type: SingleFamily
- Property subtype: Single Family Residence
Materials
- Block
- Foundation: Slab
- Roof: Shingle
Condition
- New construction: No
- Year built: 1993
Utilities & green energy
- Sewer: Septic Tank
- Water: Well
- Utilities for property: BB/HS Internet Available, Cable Available, Electricity Connected
Community & neighborhood
Location
- Region: Weeki Wachee
- Subdivision: ROYAL HIGHLANDS
HOA & financial
HOA
- Has HOA: No
Other fees
- Pet fee: $0 monthly
Other financial information
- Total actual rent: 0
Other
Other facts
- Listing terms: Cash,Conventional,FHA,VA Loan
- Ownership: Fee Simple
- Road surface type: Paved
Price history
| Date | Event | Price |
|---|---|---|
| 2/17/2023 | Sold | $335,000-2.9%$197/sqft |
Source: | ||
| 1/21/2023 | Pending sale | $345,000$203/sqft |
Source: | ||
| 1/9/2023 | Price change | $345,000-4.2%$203/sqft |
Source: | ||
| 12/12/2022 | Price change | $360,000-7.7%$212/sqft |
Source: | ||
| 12/8/2022 | Price change | $389,9000%$230/sqft |
Source: | ||
Public tax history
| Year | Property taxes | Tax assessment |
|---|---|---|
| 2024 | $3,965 +208.3% | $235,713 +143.3% |
| 2023 | $1,286 +7.8% | $96,881 +3% |
| 2022 | $1,193 +0.6% | $94,059 +3% |
Find assessor info on the county website
Neighborhood: North Weeki Wachee
Nearby schools
GreatSchools rating
- 5/10Winding Waters K-8Grades: PK-8Distance: 5.2 mi
- 3/10Weeki Wachee High SchoolGrades: 9-12Distance: 4.9 mi
Get a cash offer in 3 minutes
Find out how much your home could sell for in as little as 3 minutes with a no-obligation cash offer.
Estimated market value
$331,700
Get a cash offer in 3 minutes
Find out how much your home could sell for in as little as 3 minutes with a no-obligation cash offer.
Estimated market value
$331,700
