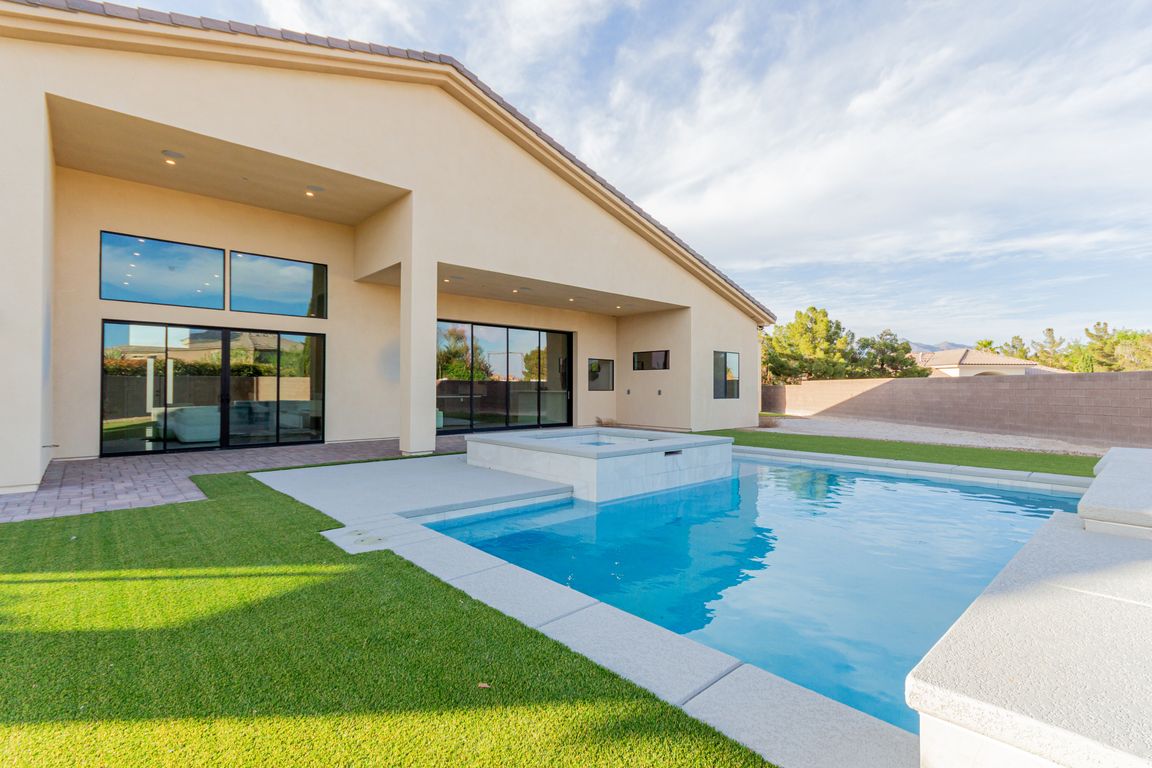
ActivePrice cut: $50K (8/5)
$1,650,000
5beds
4,367sqft
7062 Maverick St, Las Vegas, NV 89131
5beds
4,367sqft
Single family residence
Built in 2022
0.51 Acres
10 Attached garage spaces
$378 price/sqft
What's special
Rv parkingRv garageOpen-concept layoutExclusive paradiseCovered patioSoaring ceilingsPrivate outdoor oasis
UNICORN HOME,SINGLE STORY,POOL/SPA,RV PARKING,RV GARAGE,FULL CASITA,THEATER ROOM,MODERN EUROPEAN DESIGN!CURATED TO PERFECTION 5 BDRMS +DEN OVER 5100 SQ FT TOTAL.Experience grandeur T/O this immaculate hm.Open-concept layout connects living,dining,& entertaining areas.Heart of the hm is gourmet kitch adorned w/custom-crafted European cabinets.Every detail is meticulously planned,showcasing sophisticated design.Top-of-the-line appliances complement cabinetry,creating a culinary sanctuary ...
- 72 days
- on Zillow |
- 2,585 |
- 127 |
Source: LVR,MLS#: 2690278 Originating MLS: Greater Las Vegas Association of Realtors Inc
Originating MLS: Greater Las Vegas Association of Realtors Inc
Travel times
Living Room
Kitchen
Primary Bedroom
Zillow last checked: 7 hours ago
Listing updated: August 05, 2025 at 09:38am
Listed by:
Jillian M. Batchelor S.0059838 702-595-8036,
Real Broker LLC
Source: LVR,MLS#: 2690278 Originating MLS: Greater Las Vegas Association of Realtors Inc
Originating MLS: Greater Las Vegas Association of Realtors Inc
Facts & features
Interior
Bedrooms & bathrooms
- Bedrooms: 5
- Bathrooms: 5
- Full bathrooms: 3
- 3/4 bathrooms: 1
- 1/2 bathrooms: 1
Primary bedroom
- Description: Dressing Room,Walk-In Closet(s)
- Dimensions: 23x21
Bedroom 2
- Description: Walk-In Closet(s),With Bath
- Dimensions: 12x16
Bedroom 3
- Description: Walk-In Closet(s),With Bath
- Dimensions: 13x15
Bedroom 4
- Description: Walk-In Closet(s)
- Dimensions: 12x14
Bedroom 5
- Description: With Bath
- Dimensions: 17x11
Dining room
- Description: Living Room/Dining Combo
- Dimensions: 14x17
Family room
- Description: Separate Family Room
- Dimensions: 20x18
Kitchen
- Description: Breakfast Bar/Counter,Breakfast Nook/Eating Area,Custom Cabinets,Island,Quartz Countertops,Walk-in Pantry
Living room
- Description: Formal,Wet Bar
- Dimensions: 45x18
Heating
- Central, Gas, Multiple Heating Units
Cooling
- Central Air, Electric, 2 Units
Appliances
- Included: Built-In Electric Oven, Double Oven, Dishwasher, Gas Cooktop, Disposal, Microwave, Refrigerator
- Laundry: Cabinets, Gas Dryer Hookup, Main Level, Laundry Room, Sink
Features
- Bedroom on Main Level, Ceiling Fan(s), Primary Downstairs, Additional Living Quarters
- Flooring: Carpet, Marble, Tile
- Number of fireplaces: 2
- Fireplace features: Family Room, Gas, Primary Bedroom
Interior area
- Total structure area: 4,367
- Total interior livable area: 4,367 sqft
Video & virtual tour
Property
Parking
- Total spaces: 10
- Parking features: Attached, Electric Vehicle Charging Station(s), Garage, Garage Door Opener, Inside Entrance, Private, RV Garage, RV Hook-Ups, RV Gated, RV Access/Parking
- Attached garage spaces: 10
Features
- Stories: 1
- Patio & porch: Covered, Patio
- Exterior features: Courtyard, Patio, Private Yard, RV Hookup
- Has private pool: Yes
- Pool features: In Ground, Private, Pool/Spa Combo
- Has spa: Yes
- Fencing: Block,Back Yard
- Has view: Yes
- View description: Mountain(s)
Lot
- Size: 0.51 Acres
- Features: 1/4 to 1 Acre Lot, Cul-De-Sac, Desert Landscaping, Landscaped
Details
- Additional structures: Guest House
- Parcel number: 12523505017
- Zoning description: Single Family
- Horse amenities: None
Construction
Type & style
- Home type: SingleFamily
- Architectural style: One Story
- Property subtype: Single Family Residence
Materials
- Frame, Stucco
- Roof: Tile
Condition
- New Construction
- New construction: Yes
- Year built: 2022
Details
- Builder name: Good Rose
Utilities & green energy
- Electric: Photovoltaics None
- Sewer: Public Sewer
- Water: Public
- Utilities for property: Cable Available
Community & HOA
Community
- Security: Prewired
- Subdivision: Balmoral Estates
HOA
- Has HOA: No
- Amenities included: None
Location
- Region: Las Vegas
Financial & listing details
- Price per square foot: $378/sqft
- Tax assessed value: $1,624,703
- Annual tax amount: $15,887
- Date on market: 6/9/2025
- Listing agreement: Exclusive Right To Sell
- Listing terms: Cash,Conventional
- Ownership: Single Family Residential