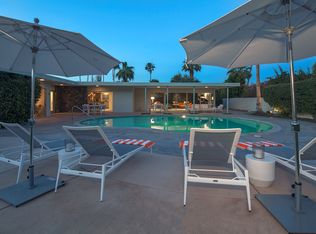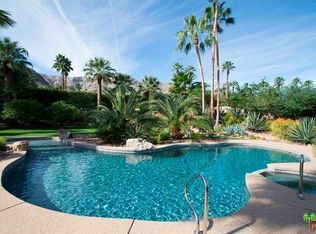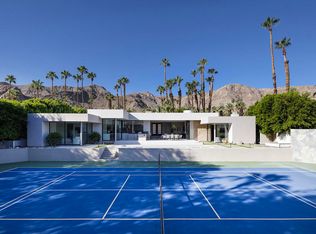This architecturally unique single story 6,452 square foot home seats on almost two-thirds of an acre, on a secluded corner lot with a great lawn and is nestled in the prestigious 24/7 guard-gated community of Thunderbird Heights, with beautiful mountain views. This lovely contemporary home has a 2,000 square foot Living Room with an interior fountain and a skylight over the fountain. The Living Room has 12 foot ceilings, a large gas fireplace, a Wet Bar and a set of large disappearing glass pocket doors leading to the beautiful pool and landscaped back yard. Ideal for entertaining large gatherings. This elegant home has 4 large bedrooms each with ensuite bathrooms, a Powder Room, a Formal Dining Room, a Morning Room, a large Kitchen, A Breakfast Room, a pool with a lovely garden, 4 large gas fireplaces, three skylights, pocket doors, and a 3 car garage. Three of the bedrooms have large walk-in closets. The fourth bedroom, which is a Maids Room has two huge closets with sliding doors and it is own private outside door. The Master Suite has a beautiful ensuite master bath with dual vanities and a large skylight, a private door that leads to the pool. It also has an internal glass wall with sliding doors, overlooking the swimming pool, a gas fireplace and a large his and hers walk-in closet with two doors. The eloquent home also has a Guest Master Suite with a large ensuite master bath with dual vanities and a large skylight, a private door that leads to the pool. It also has an internal glass wall with sliding doors, overlooking the swimming pool, a gas fireplace and a large walk-in closet. The Separate Formal Dining Room has an external wall of glass overlooking the west lawn, providing great natural light. It also has a dual-sided gas fireplace, which is shared with the step down Morning Room. The Morning Room is a few steps down from the Formal Dining Room and shares the other side of the dual-sided gas fireplace. It has dual glass disappearing pocket doors that open to a large outside patio, which opens to the very large great lawn, making it Ideally suited for entertaining large gatherings. The expansive Kitchen with center cook area has all great appliances and glass block wall for great natural light. The adjacent and contiguous Breakfast Room has a full glass wall, as well, for more natural light and seats 8 comfortably. The house is drenched in natural light with its three skylights, two large sets of glass Pocket Doors and glass walls in the Formal Dining Room, Kitchen and Breakfast Room over looking the west lawn. Among the many features of this magnificent home: 6,452 sq ft in size, on nearly two-thirds on an acre Built in 1993 Mountain views Swimming pool and spa Large Living Room with interior fountain and disappearing glass walls that open directly to pool and back yard garden Separate Formal Dining Room with a glass wall Morning Room with disappearing glass walls that open directly to a patio space and front yard Three Skylights Four Gas Fireplaces Stained concrete, granite and natural flagstone flooring throughout (with carpeting in the Living Room and bedrooms) Expansive kitchen with center cook area and glass block wall Great kitchen appliances (glass cook top stove, built-in refrigerator and microwave, double oven) Double sinks in the three main bathrooms, save the Maids Room Three large walk-in closets Very private landscaped yard Corner location, fully landscaped Exterior lighting and entry fountains 3 Car Attached Garage 20 Palm Trees and MUCH MORE.
This property is off market, which means it's not currently listed for sale or rent on Zillow. This may be different from what's available on other websites or public sources.


